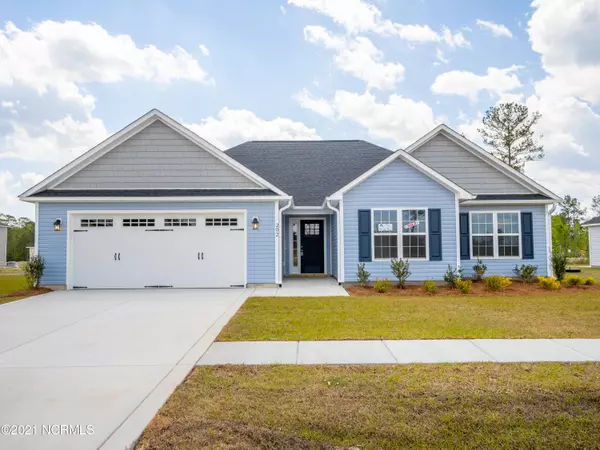For more information regarding the value of a property, please contact us for a free consultation.
Key Details
Sold Price $199,000
Property Type Single Family Home
Sub Type Single Family Residence
Listing Status Sold
Purchase Type For Sale
Square Footage 1,583 sqft
Price per Sqft $125
Subdivision Sterling Farms
MLS Listing ID 100231295
Sold Date 04/23/21
Style Wood Frame
Bedrooms 3
Full Baths 2
HOA Fees $400
HOA Y/N Yes
Originating Board North Carolina Regional MLS
Year Built 2021
Lot Size 10,018 Sqft
Acres 0.23
Lot Dimensions Irregular
Property Description
Seller offering $6000 use as you choose! Come see the beautiful and improved Vienna 1583 home plan at Sterling Farms. This 3 Bedroom 2 Bath home has all of the features you want throughout this spacious and open plan, such as large master suite with tub, shower, dual vanity, walk in closet, living room with fireplace, custom mantle and the list goes on! Ceiling fans, stainless appliances, and that's not all! Vinyl siding and exterior offers a charming curb appeal, as does the sodded front yard and landscaping. Come see for your self all the extras this home offers! This home is just a few miles from the Piney Green gate of Camp Jejune and a convenient commute to all area bases Sterling Farms also offers no city taxes and no septic tanks!
Floor plan renderings are similar and solely representational. Design features, measurements, elevations, etc. may vary in the final construction. Call to verify. Photos are of similar homes. New photos will be added as construction progresses.
Location
State NC
County Onslow
Community Sterling Farms
Zoning Residential
Direction Piney Green to Old 30, left on Silver Hills Dr, Right on Topaz Dr, Left on Moonstone Ct
Interior
Interior Features Ceiling - Trey, Ceiling Fan(s), Pantry, Walk-In Closet
Heating Heat Pump
Cooling Central
Flooring Carpet, Laminate
Appliance None
Exterior
Garage Off Street, Paved
Garage Spaces 2.0
Utilities Available Community Sewer, Municipal Water
Waterfront No
Roof Type Architectural Shingle
Porch Patio, Porch
Parking Type Off Street, Paved
Garage Yes
Building
Story 1
New Construction Yes
Schools
Elementary Schools Morton
Middle Schools Hunters Creek
High Schools White Oak
Others
Tax ID 530800723027
Acceptable Financing USDA Loan, VA Loan, Cash, Conventional, FHA
Listing Terms USDA Loan, VA Loan, Cash, Conventional, FHA
Read Less Info
Want to know what your home might be worth? Contact us for a FREE valuation!

Our team is ready to help you sell your home for the highest possible price ASAP

GET MORE INFORMATION





