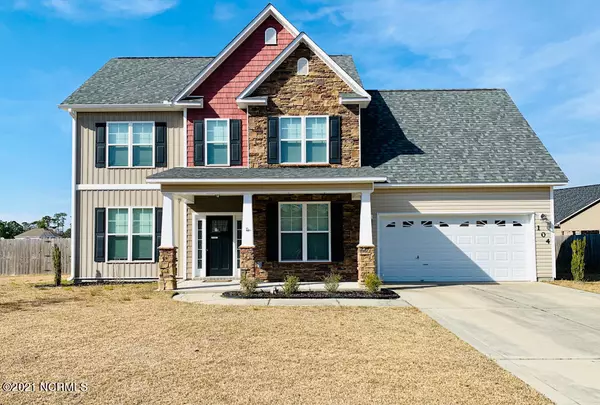For more information regarding the value of a property, please contact us for a free consultation.
Key Details
Sold Price $245,000
Property Type Single Family Home
Sub Type Single Family Residence
Listing Status Sold
Purchase Type For Sale
Square Footage 2,067 sqft
Price per Sqft $118
Subdivision Hunters Creek
MLS Listing ID 100260668
Sold Date 04/13/21
Style Wood Frame
Bedrooms 4
Full Baths 2
Half Baths 1
HOA Fees $125
HOA Y/N Yes
Originating Board North Carolina Regional MLS
Year Built 2014
Lot Size 10,890 Sqft
Acres 0.25
Lot Dimensions 115 x 105 x 82 x 120
Property Description
Beautiful, well maintained 4-bedroom, 2.5 bath home on a corner lot with a fenced backyard. The home is conveniently located to shopping, restaurants, schools, and military bases. You get all the perks of city living but not the taxes as this home sits just outside the city limits. As you enter the home, you're greeted by an open foyer which is flanked by an office or flex space on the left and a formal dining room on the right; entrances to both have arched doors to add a little architectural flair. The foyer leads you into a large open family room with a fireplace and spacious kitchen equipped with all stainless steel-like appliances and a breakfast nook area. Upstairs you will find the master bedroom and three other very spacious bedrooms all with walk-in-closets. The master bedroom has a trey ceiling, ceiling fan and ensuite bathroom with dual vanities, separate tub and shower, linen closet and two large walk-in-closets. This home won't last long so call today to schedule your personal showing!
Location
State NC
County Onslow
Community Hunters Creek
Zoning R-7
Direction Hwy 24 to Piney Green Road. Turn left onto Hunters Trail. Right on Ashley Meadow Lane. Left on Stonecroft Lane (third house on the right).
Rooms
Basement None
Interior
Interior Features Foyer, Blinds/Shades, Ceiling - Trey, Ceiling - Vaulted, Ceiling Fan(s), Gas Logs, Pantry, Smoke Detectors, Solid Surface, Walk-In Closet
Heating Heat Pump, Forced Air
Cooling Central
Flooring Carpet, Laminate, Tile
Appliance Dishwasher, Disposal, Ice Maker, Microwave - Built-In, Refrigerator, Stove/Oven - Electric, None
Exterior
Garage Paved
Garage Spaces 2.0
Pool None
Utilities Available Community Sewer, Community Water
Waterfront No
Waterfront Description None
Roof Type Architectural Shingle
Accessibility None
Porch Covered, Patio, Porch
Parking Type Paved
Garage Yes
Building
Lot Description Corner Lot
Story 2
New Construction No
Schools
Elementary Schools Hunters Creek
Middle Schools Hunters Creek
High Schools White Oak
Others
Tax ID 158502
Acceptable Financing USDA Loan, VA Loan, Cash, Conventional, FHA
Listing Terms USDA Loan, VA Loan, Cash, Conventional, FHA
Read Less Info
Want to know what your home might be worth? Contact us for a FREE valuation!

Our team is ready to help you sell your home for the highest possible price ASAP

GET MORE INFORMATION





