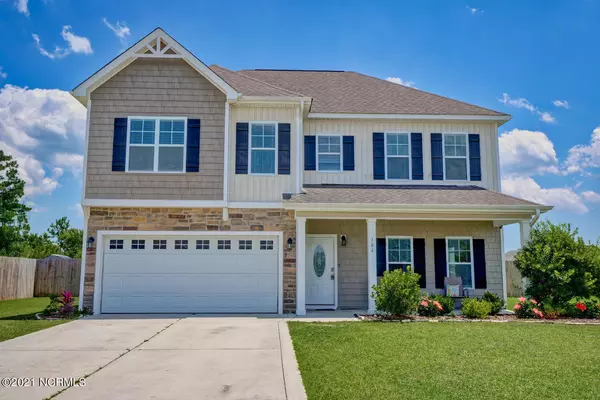For more information regarding the value of a property, please contact us for a free consultation.
Key Details
Sold Price $275,000
Property Type Single Family Home
Sub Type Single Family Residence
Listing Status Sold
Purchase Type For Sale
Square Footage 2,200 sqft
Price per Sqft $125
Subdivision Hunters Creek
MLS Listing ID 100277133
Sold Date 07/21/21
Style Wood Frame
Bedrooms 4
Full Baths 2
Half Baths 1
HOA Fees $125
HOA Y/N Yes
Originating Board North Carolina Regional MLS
Year Built 2013
Annual Tax Amount $1,380
Lot Size 9,583 Sqft
Acres 0.22
Lot Dimensions SURVEY TO DETERMINE
Property Description
Spacious 4 bedroom, 2.5 bathroom in Hunters Creek built in 2013. Pretty landscaping leads to large covered front porch - enter into foyer with walk in closet and half bath then foyer splits off to formal dining room with coffered ceilings or to the living space. Living room has built-ins on both side of where you would have mounted tv. Kitchen is very spacious and has a large island for ample seating. Also has a built in desk area and walk in pantry. Plenty of cabinets and counter space. Luxury Vinyl Plank waterproof flooring throughout first floor.
Head upstairs to loft area at top of landing. Here you will find a laundry room, bedroom 1 & 2 with double door closet space; bedroom 3 with walk in closet and a shared full bath with double vanity. Master suite is very large with trey ceilings, walk in closet and master bath has double vanity sinks, walk in shower and garden tub.
Backyard fully fenced with firepit and seating and a patio off the rear door from the living room.
Easy to show and will sell quick!
Location
State NC
County Onslow
Community Hunters Creek
Zoning R-5
Direction NC-24 and exit toward Camp Lejeune/Morehead City. Left on Piney Green Rd, left on Hunters Trail, right on Ashley Meadow Ln, right onto Stonewater Ln.
Rooms
Basement None
Interior
Interior Features Foyer, 9Ft+ Ceilings, Ceiling - Trey, Ceiling Fan(s), Pantry, Walk-in Shower, Walk-In Closet
Heating Heat Pump
Cooling Central
Flooring LVT/LVP, Carpet, Tile
Appliance Dishwasher, Disposal, Stove/Oven - Electric, None
Exterior
Garage On Site, Paved
Garage Spaces 2.0
Pool None
Utilities Available Municipal Sewer, Municipal Water
Waterfront No
Waterfront Description None
Roof Type Architectural Shingle
Porch Covered, Patio, Porch
Parking Type On Site, Paved
Garage Yes
Building
Story 2
New Construction No
Schools
Elementary Schools Hunters Creek
Middle Schools Hunters Creek
High Schools White Oak
Others
Tax ID 1115m-31
Acceptable Financing VA Loan, Cash, Conventional, FHA
Listing Terms VA Loan, Cash, Conventional, FHA
Read Less Info
Want to know what your home might be worth? Contact us for a FREE valuation!

Our team is ready to help you sell your home for the highest possible price ASAP

GET MORE INFORMATION





