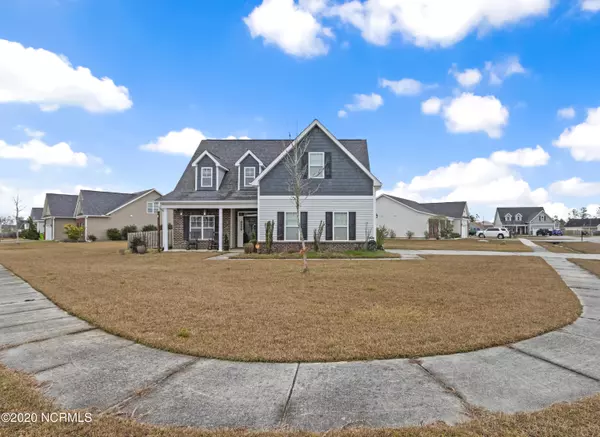For more information regarding the value of a property, please contact us for a free consultation.
Key Details
Sold Price $220,000
Property Type Single Family Home
Sub Type Single Family Residence
Listing Status Sold
Purchase Type For Sale
Square Footage 1,965 sqft
Price per Sqft $111
Subdivision Sterling Farms
MLS Listing ID 100250360
Sold Date 02/02/21
Style Wood Frame
Bedrooms 4
Full Baths 2
Half Baths 1
HOA Fees $400
HOA Y/N Yes
Originating Board North Carolina Regional MLS
Year Built 2010
Annual Tax Amount $1,315
Lot Size 0.370 Acres
Acres 0.37
Lot Dimensions 127x127x109x138
Property Description
Welcome home to the very desired neighborhood of Sterling Farms. Absolutely stunning 4 bedroom, 2.5 bath home, that greets you with a jaw dropping two-story foyer as soon as you walk through the door. The kitchen offers tons of counter and cabinet space, and a breakfast bar that overlooks the living room. The living room feels open and cozy with two story ceilings and a beautiful fireplace. Looking for privacy? The Master Suite is located on the main floor, assured to make all your dreams come true with beautiful trey ceilings, its own master en suite with dual vanities, and a soaking tub, and a walk in closet to die for. While all additional bedrooms are located on the second floor, each with tons of closet space of their own! You can spend your weekends grilling, entertaining, or relaxing in your fenced in backyard! If that isn't appealing enough, this home is located just outside the city limits so that means NO city taxes!!
Location
State NC
County Onslow
Community Sterling Farms
Zoning R-10
Direction From Old 30 off of Piney Green, take left onto Silver Hills Dr. Right onto Topaz, right on Jade Ct.
Rooms
Basement None
Interior
Interior Features 1st Floor Master, 9Ft+ Ceilings, Blinds/Shades, Ceiling - Trey, Ceiling - Vaulted, Ceiling Fan(s), Pantry, Walk-in Shower, Walk-In Closet
Heating Heat Pump
Cooling Central
Flooring Carpet, Tile
Appliance Dishwasher, Microwave - Built-In, Refrigerator, Stove/Oven - Electric, None
Exterior
Garage Paved
Garage Spaces 2.0
Pool None
Utilities Available Community Sewer, Municipal Water
Waterfront No
Roof Type Shingle
Porch Covered, Patio, Porch
Parking Type Paved
Garage Yes
Building
Lot Description Corner Lot
Story 2
New Construction No
Schools
Elementary Schools Morton
Middle Schools Hunters Creek
High Schools White Oak
Others
Tax ID 1114k-247
Acceptable Financing USDA Loan, VA Loan, Cash, Conventional, FHA
Listing Terms USDA Loan, VA Loan, Cash, Conventional, FHA
Read Less Info
Want to know what your home might be worth? Contact us for a FREE valuation!

Our team is ready to help you sell your home for the highest possible price ASAP

GET MORE INFORMATION





