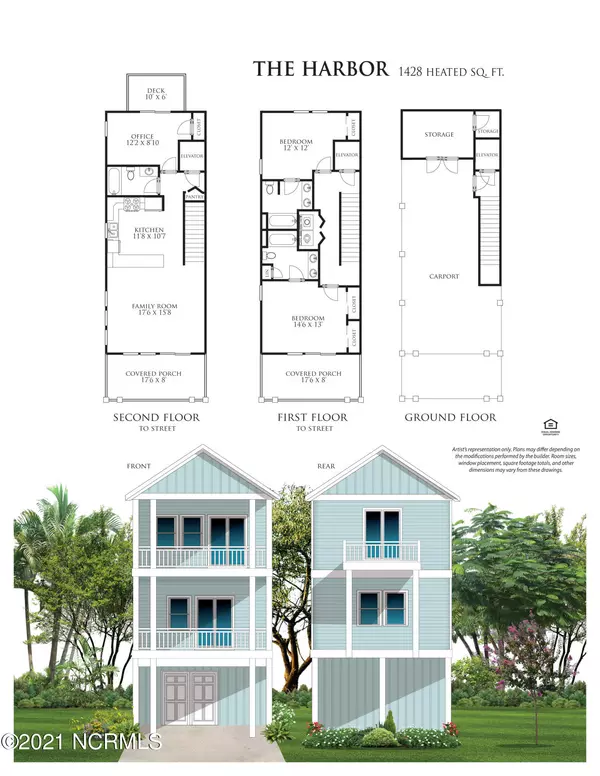For more information regarding the value of a property, please contact us for a free consultation.
Key Details
Sold Price $469,000
Property Type Single Family Home
Sub Type Single Family Residence
Listing Status Sold
Purchase Type For Sale
Square Footage 2,856 sqft
Price per Sqft $164
Subdivision Ocean City
MLS Listing ID 100256055
Sold Date 07/25/22
Style Wood Frame
Bedrooms 3
Full Baths 3
HOA Y/N No
Originating Board North Carolina Regional MLS
Year Built 2021
Annual Tax Amount $1,003
Lot Size 4,791 Sqft
Acres 0.11
Lot Dimensions 96 X 51 X 97 X 50
Property Description
This stunning BRAND NEW home on North Topsail Beach, will fulfill all your dreams of island living! Located THIRD ROW from the ocean, in the sought after Ocean City neighborhood, this home has amazing views, is close to a public beach access and an oceanside location means you won't have to cross any busy roads on beach day! The Harbor, by Wellman Construction', is a reverse floor plan with over 1,400 sq. ft , 3 decks, 3 bedrooms and 3 full baths. Call now to add more beach time and less hassle with an indoor elevator for only 489,000! This home also comes with LVP throughout, washer/dryer, kitchen appliances, and an outdoor shower, which means more beach time and less hassle for weekends away! This home is perfect for entertaining, with its completely open floor plan, spacious living and dining combo with vaulted ceilings and french doors leading out to a covered deck. If you have daydreamed about falling asleep to the sound of the ocean and summer days spent with a cold drink in the sand this is the home you have been searching for. Call us today to customize this home and make it your valuable investment, retirement dream home or year- round abode!
Location
State NC
County Onslow
Community Ocean City
Zoning CUR-5
Direction From Surf City Bridge: Take second exit onto HWY NC- 210 E./ S. New River Road. Continue onto Island Drive and house will be located on the right, just after Gray Street.
Rooms
Other Rooms Shower
Interior
Interior Features Ceiling - Vaulted, Ceiling Fan(s), Elevator, Pantry, Reverse Floor Plan, Walk-In Closet
Heating Heat Pump
Cooling Central
Flooring LVT/LVP, See Remarks
Appliance None, Cooktop - Electric, Dishwasher, Disposal, Dryer, Microwave - Built-In, Refrigerator, Stove/Oven - Electric, Washer
Exterior
Garage Off Street, Unpaved
Utilities Available Municipal Sewer, Municipal Water
Waterfront No
Waterfront Description Ocean Side, Ocean View, Third Row, Water View
Roof Type Architectural Shingle
Accessibility Accessible Elevator Installed
Porch Balcony, Covered, Deck, Open
Parking Type Off Street, Unpaved
Garage No
Building
Story 2
New Construction Yes
Schools
Elementary Schools Dixon
Middle Schools Dixon
High Schools Dixon
Others
Tax ID 024181
Acceptable Financing VA Loan, Cash, Conventional, Build to Suit, FHA
Listing Terms VA Loan, Cash, Conventional, Build to Suit, FHA
Read Less Info
Want to know what your home might be worth? Contact us for a FREE valuation!

Our team is ready to help you sell your home for the highest possible price ASAP

GET MORE INFORMATION





