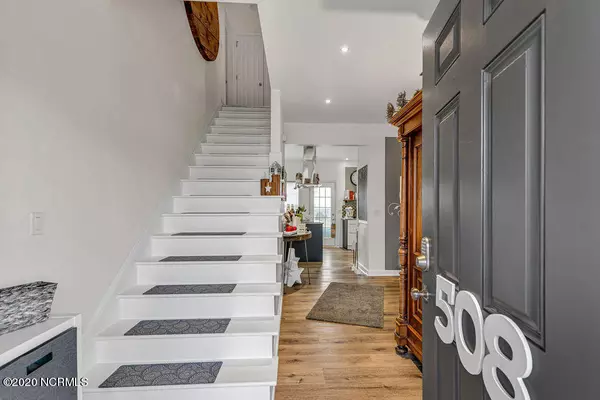For more information regarding the value of a property, please contact us for a free consultation.
Key Details
Sold Price $246,000
Property Type Single Family Home
Sub Type Single Family Residence
Listing Status Sold
Purchase Type For Sale
Square Footage 2,152 sqft
Price per Sqft $114
Subdivision Sterling Farms
MLS Listing ID 100249508
Sold Date 02/23/21
Style Wood Frame
Bedrooms 4
Full Baths 2
Half Baths 1
HOA Fees $400
HOA Y/N Yes
Originating Board North Carolina Regional MLS
Year Built 2007
Lot Size 0.710 Acres
Acres 0.71
Lot Dimensions irregular
Property Description
OMG, stunning is what you will say when walking in the foyer of this home. This home is a custom remodel, open floor plan, LVP floors throughout the whole house, recessed lights, tiled walk-in showers, wall mounted toilets and cabinets in the bathrooms and so much more. The kitchen has all pull outs, quartz countertops, all built in appliances, French door fridge, a drop in cook top in the island and 2 pantries. You will love this 4bed, 2.5 bath Home sitting on 0.7acre cul-de-sac lot, which is fenced in. It also comes with a 12x16 shed with a built on for your lawn mower, a fire pit and an above ground pool. Do not miss out on this amazing home, there is not one like it on the market. Enjoy the Carolina nights by the bon fire in your large yard or on your front porch in a rocking chair. Schedule your showing today! NO city taxes and a short commute to bases and shopping.
Location
State NC
County Onslow
Community Sterling Farms
Zoning residential
Direction Piney Green, turn left on old 30, then turn left by Morton elementary school, then turn left on pearl valley court.
Rooms
Other Rooms Storage
Basement None
Interior
Interior Features Foyer, 9Ft+ Ceilings, Blinds/Shades, Ceiling Fan(s), Gas Logs, Pantry, Smoke Detectors, Walk-in Shower, Walk-In Closet
Heating Heat Pump, Forced Air
Cooling Central
Flooring LVT/LVP
Appliance Cooktop - Electric, Dishwasher, Disposal, Ice Maker, Microwave - Built-In, Refrigerator, Stove/Oven - Electric, Vent Hood
Exterior
Garage Paved
Garage Spaces 2.0
Pool Above Ground
Utilities Available Community Water, Municipal Sewer
Waterfront No
Waterfront Description None
Roof Type Shingle
Accessibility None
Porch Patio, Porch
Parking Type Paved
Garage Yes
Building
Lot Description Cul-de-Sac Lot
Story 2
New Construction No
Schools
Elementary Schools Morton
Middle Schools Hunters Creek
High Schools White Oak
Others
Tax ID 1114k-148
Acceptable Financing USDA Loan, VA Loan, Cash, Conventional, FHA
Listing Terms USDA Loan, VA Loan, Cash, Conventional, FHA
Read Less Info
Want to know what your home might be worth? Contact us for a FREE valuation!

Our team is ready to help you sell your home for the highest possible price ASAP

GET MORE INFORMATION





