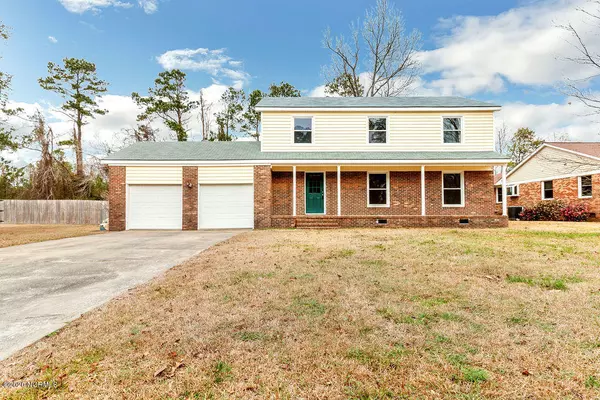For more information regarding the value of a property, please contact us for a free consultation.
Key Details
Sold Price $182,500
Property Type Single Family Home
Sub Type Single Family Residence
Listing Status Sold
Purchase Type For Sale
Square Footage 2,146 sqft
Price per Sqft $85
Subdivision Sherwood Forest
MLS Listing ID 100198089
Sold Date 08/31/20
Style Wood Frame
Bedrooms 4
Full Baths 2
Half Baths 1
HOA Y/N Yes
Originating Board North Carolina Regional MLS
Year Built 1974
Annual Tax Amount $1,955
Lot Size 0.290 Acres
Acres 0.29
Lot Dimensions 6'x79'x149'x84'x147' *Lot dimensions are estimated
Property Description
This spacious home is move in ready, with a little bit of room to add your personal touches! When you enter the home, you're greeted by foyer. To your right is the living room with beautifully refinished hardwood floors. The hardwood floors continue into the formal dining room. Beyond the foyer is the kitchen with pantry. Next to the kitchen is a flex space that would make a great breakfast nook or family room, and it boasts a beautiful brick fireplace! Upstairs you'll find the four large bedrooms and two full bathrooms. The master bedroom has ample room and features a large walk in closet, with built in shelves, and a private bathroom. There's even a little nook with a cabinet for extra storage that would make a great makeup counter! To enjoy those sunny North Carolina days, you can sit on the covered front porch or the rear sun room! This home also boasts fresh paint and new carpet throughout. It's conveniently located to all bases, grocery stores, entertainment, and schools. There's even a community park! With so much to offer, you owe it to yourself to take a look at this home!
Location
State NC
County Onslow
Community Sherwood Forest
Zoning R-7
Direction Gum Branch to Nottingham Rd. Right on Robinhood
Interior
Interior Features Pantry, Smoke Detectors
Heating Heat Pump
Cooling Central
Flooring Carpet, Tile
Appliance Dishwasher, Refrigerator, Stove/Oven - Electric, None
Exterior
Garage On Site, Paved
Garage Spaces 2.0
Utilities Available Municipal Sewer, Municipal Water
Waterfront No
Roof Type Shingle
Porch Porch
Parking Type On Site, Paved
Garage Yes
Building
Story 2
New Construction No
Schools
Elementary Schools Northwoods
Middle Schools Jacksonville Commons
High Schools Jacksonville
Others
Tax ID 429-41
Acceptable Financing VA Loan, Cash, Conventional, FHA
Listing Terms VA Loan, Cash, Conventional, FHA
Read Less Info
Want to know what your home might be worth? Contact us for a FREE valuation!

Our team is ready to help you sell your home for the highest possible price ASAP

GET MORE INFORMATION





