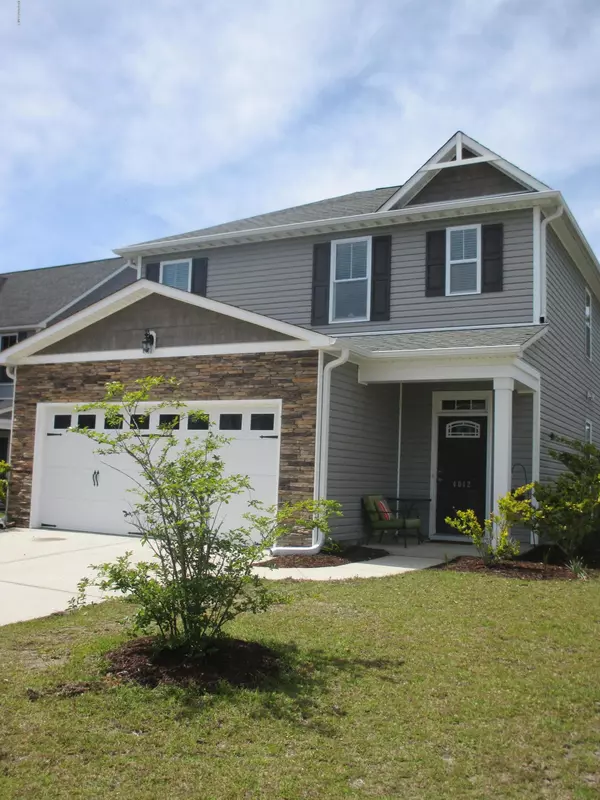For more information regarding the value of a property, please contact us for a free consultation.
Key Details
Sold Price $219,900
Property Type Single Family Home
Sub Type Single Family Residence
Listing Status Sold
Purchase Type For Sale
Square Footage 1,654 sqft
Price per Sqft $132
Subdivision Grayson Park
MLS Listing ID 100214362
Sold Date 07/24/20
Style Wood Frame
Bedrooms 3
Full Baths 2
Half Baths 1
HOA Fees $918
HOA Y/N Yes
Originating Board Hive MLS
Year Built 2012
Lot Size 5,497 Sqft
Acres 0.13
Lot Dimensions 110 x 50
Property Description
This warm and inviting home is now available in desirable Grayson Park. Built by Steven's Fine Homes, the Naples Plan offers an open concept living area, upstairs bedrooms, and a welcoming foyer. Beautiful laminate flooring and wainscoting add to the appeal. The kitchen features a tile backsplash, a large pantry, and a breakfast bar. The dining and den areas provide ample space for family time, with access to the private and peaceful backyard. Upstairs, the large master suite with trey ceiling overlooks the back yard and nearby pond, with a spacious bath and walk-in closet. Two more bedrooms and a full bath complete the 2nd floor, along with a convenient laundry closet. The completely fenced backyard provides privacy and relaxation, with patio space and lovely rosebushes. Enjoy the convenient two-car garage with kitchen entry, and overhead storage units that convey. The sellers are offering a home warranty, as well as a $3000 allowance for upstairs carpet replacement and a new microwave. Here is your opportunity to purchase a quality home in a family-friendly and amenity-rich neighborhood. Amenities include a clubhouse and fitness center, huge pool, tennis courts, a playground, and sidewalks for daily exercise or an evening stroll.
Location
State NC
County Brunswick
Community Grayson Park
Zoning Residential
Direction Take US 17 toward Shallotte/Myrtle Beach. Exit right onto Hwy 87. Turn left on Grayson Parkway, turn right on Ramble Drive, and then left onto Darrow Drive. 4012 is on the right.
Location Details Mainland
Rooms
Basement None
Primary Bedroom Level Primary Living Area
Interior
Interior Features Foyer, 9Ft+ Ceilings, Tray Ceiling(s), Ceiling Fan(s), Pantry, Walk-in Shower, Walk-In Closet(s)
Heating Heat Pump
Cooling Central Air
Flooring Carpet, Laminate, Vinyl
Fireplaces Type None
Fireplace No
Window Features Blinds
Appliance Washer, Vent Hood, Stove/Oven - Electric, Refrigerator, Microwave - Built-In, Dryer, Dishwasher
Laundry Laundry Closet, In Hall
Exterior
Exterior Feature Irrigation System
Parking Features Off Street, On Site, Paved
Garage Spaces 2.0
Pool None
Waterfront Description None
Roof Type Shingle
Accessibility None
Porch Open, Patio
Building
Lot Description Open Lot
Story 2
Entry Level Two
Foundation Slab
Sewer Municipal Sewer
Water Municipal Water
Structure Type Irrigation System
New Construction No
Others
Tax ID 046pb002
Acceptable Financing Cash, Conventional, FHA, USDA Loan, VA Loan
Listing Terms Cash, Conventional, FHA, USDA Loan, VA Loan
Special Listing Condition None
Read Less Info
Want to know what your home might be worth? Contact us for a FREE valuation!

Our team is ready to help you sell your home for the highest possible price ASAP





