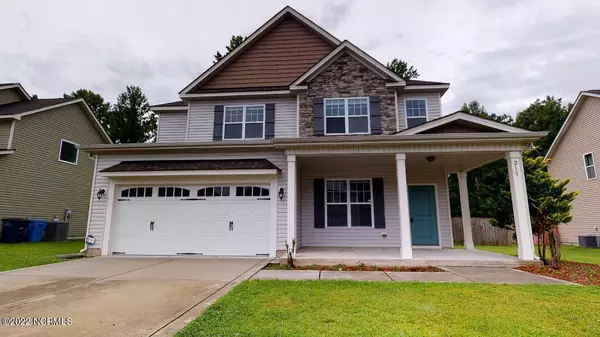For more information regarding the value of a property, please contact us for a free consultation.
Key Details
Sold Price $315,000
Property Type Single Family Home
Sub Type Single Family Residence
Listing Status Sold
Purchase Type For Sale
Square Footage 2,142 sqft
Price per Sqft $147
Subdivision Williamsburg Plantation
MLS Listing ID 100325375
Sold Date 08/10/22
Style Wood Frame
Bedrooms 4
Full Baths 2
Half Baths 1
HOA Fees $240
HOA Y/N Yes
Originating Board North Carolina Regional MLS
Year Built 2015
Annual Tax Amount $2,800
Lot Size 0.360 Acres
Acres 0.36
Lot Dimensions Irregular
Property Description
Welcome to Williamsburg Plantation! Located at the end of Western Boulevard this home is conveniently located to all the best shopping in Jacksonville. With 4 bedrooms and 2 1/2 baths there's plenty of room to spread out. As you walk in the front door you're greeted by a giant two-story foyer. To your left you'll find a formal dining room that attaches directly to the kitchen. Walking straight ahead you are greeted by a living room that is open to the kitchen. The kitchen island with Granite top is the center of attention in this space. Off the back of the kitchen is a half bathroom with a mudroom that leads to the garage. Upstairs in the primary suite you will find a walk-in shower and garden tub, double vanity, and large walk-in closet. Nestled in the middle of the bedrooms is the laundry room. In the backyard you are surrounded by a 6 foot privacy fence with a property line that backs up to the woods for even more privacy. Make sure to check out our virtual tour and call to schedule a private showing for yourself today.
Location
State NC
County Onslow
Community Williamsburg Plantation
Zoning RS-5
Direction Gum Branch to Western Ext, left on Western Ext, right on Oleander, 2nd left on Pennington. Home will be on the right
Location Details Mainland
Rooms
Primary Bedroom Level Non Primary Living Area
Interior
Interior Features Mud Room, Kitchen Island, Walk-in Shower, Eat-in Kitchen, Walk-In Closet(s)
Heating Electric, Forced Air
Cooling Central Air
Appliance Stove/Oven - Gas, Microwave - Built-In, Dishwasher, Cooktop - Gas
Exterior
Exterior Feature None
Garage Off Street, Paved
Garage Spaces 2.0
Utilities Available Municipal Sewer Available, Municipal Water Available
Waterfront No
Roof Type Architectural Shingle
Porch Covered, Patio, Porch
Parking Type Off Street, Paved
Building
Story 2
Entry Level Two
Foundation Slab
Structure Type None
New Construction No
Schools
Elementary Schools Summersill
Middle Schools Northwoods Park
High Schools Jacksonville
Others
Tax ID 339k-64
Acceptable Financing Cash, Conventional, FHA, USDA Loan, VA Loan
Listing Terms Cash, Conventional, FHA, USDA Loan, VA Loan
Special Listing Condition None
Read Less Info
Want to know what your home might be worth? Contact us for a FREE valuation!

Our team is ready to help you sell your home for the highest possible price ASAP

GET MORE INFORMATION





