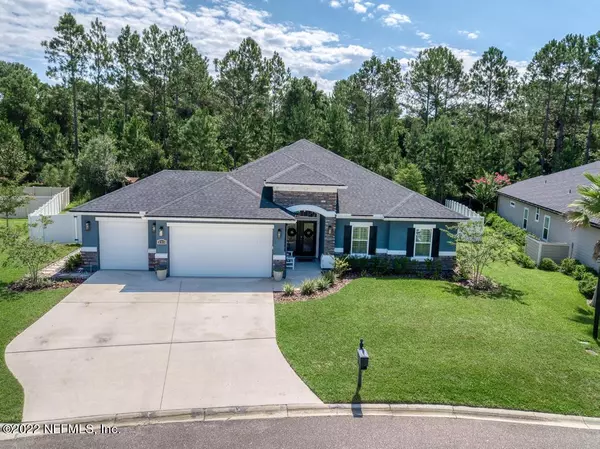For more information regarding the value of a property, please contact us for a free consultation.
Key Details
Sold Price $565,000
Property Type Single Family Home
Sub Type Single Family Residence
Listing Status Sold
Purchase Type For Sale
Square Footage 2,430 sqft
Price per Sqft $232
Subdivision Eagle Landing
MLS Listing ID 1184940
Sold Date 10/31/22
Style Contemporary
Bedrooms 5
Full Baths 3
HOA Fees $4/ann
HOA Y/N Yes
Originating Board realMLS (Northeast Florida Multiple Listing Service)
Year Built 2017
Lot Dimensions 67 x 155 x 117 x 166
Property Description
CANCELED Aug 21 Open House. Don't miss this opportunity for a super-appealing, 1-story, salt water POOL home in Eagle Landing! Just 5-yrs young & well-upgraded on a private .40 acre lot that backs to conservation! Kitchen is fully-equipped w/ stainless appls boasting a brand new cooktop, pendant lights,quartz countertops,tile backsplash & loads of cabinetry including a desk area.Great Rm features a stunning coffered ceiling w/ planked coffers & an asymmetric focal wall! Triple sliders look out to the lanai,pool & woods behind.Tile thru-out public areas.Split bedrm floor plan.Owners Suite has separate access to Lanai, new carpet,large walk-in closet & elegant bathrm space w/ new lighting!3-car garage & spacious driveway. Laundry Rm w/ storage cabs & deep sink! Water treatment system.
Location
State FL
County Clay
Community Eagle Landing
Area 139-Oakleaf/Orange Park/Nw Clay County
Direction Fr: Oakleaf Town Center:West on Argyle Forest which becomes Oakleaf Plantation Pkwy to Right on Eagle Landing Pkwy.Left on Eagle Crossing.Left on Autumn Pines.Right on Club Lake.Left on Prairie Dunes.
Interior
Interior Features Breakfast Bar, Eat-in Kitchen, Entrance Foyer, Kitchen Island, Pantry, Primary Bathroom -Tub with Separate Shower, Primary Downstairs, Smart Thermostat, Split Bedrooms, Walk-In Closet(s)
Heating Central, Electric, Heat Pump, Other
Cooling Central Air, Electric
Flooring Carpet, Tile
Laundry Electric Dryer Hookup, Washer Hookup
Exterior
Parking Features Attached, Garage, Garage Door Opener
Garage Spaces 3.0
Fence Back Yard, Vinyl
Pool Community, In Ground, Other, Salt Water
Utilities Available Cable Available
Amenities Available Basketball Court, Children's Pool, Clubhouse, Fitness Center, Golf Course, Jogging Path, Playground, Tennis Court(s)
View Protected Preserve
Roof Type Shingle
Porch Front Porch, Porch, Screened
Total Parking Spaces 3
Private Pool No
Building
Lot Description Irregular Lot, Sprinklers In Front, Sprinklers In Rear
Sewer Public Sewer
Water Public
Architectural Style Contemporary
Structure Type Frame,Stucco
New Construction No
Schools
Elementary Schools Discovery Oaks
Middle Schools Oakleaf Jr High
High Schools Oakleaf High School
Others
HOA Name The CAM Team
Tax ID 13042400554201415
Security Features Smoke Detector(s)
Acceptable Financing Cash, Conventional, FHA, VA Loan
Listing Terms Cash, Conventional, FHA, VA Loan
Read Less Info
Want to know what your home might be worth? Contact us for a FREE valuation!

Our team is ready to help you sell your home for the highest possible price ASAP
Bought with JPAR CITY AND BEACH




