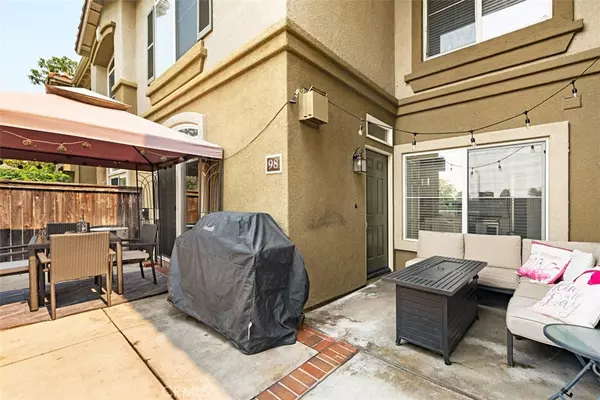For more information regarding the value of a property, please contact us for a free consultation.
Key Details
Sold Price $510,000
Property Type Townhouse
Sub Type Townhouse
Listing Status Sold
Purchase Type For Sale
Square Footage 1,200 sqft
Price per Sqft $425
Subdivision Barcelona (Barc)
MLS Listing ID OC20184673
Sold Date 11/06/20
Bedrooms 2
Full Baths 2
Half Baths 1
Condo Fees $300
Construction Status Updated/Remodeled
HOA Fees $300/mo
HOA Y/N Yes
Year Built 1999
Property Description
Amazing opportunity to own this updated two-story town-home centrally located in Rancho Santa Margarita, walking distance to restaurants, shopping and parks. As you arrive at the front patio entrance of this lovely home, notions of outdoor entertaining and afternoon barbeques with friends and family begin to take hold. Continuing through the front entry into the home you find easy to maintain ceramic flooring and set about taking in the inviting living and dining open concept space that is adjoined to the masterfully remodeled kitchen, complete with white subway tile back-splash, brand new appliances, quartz counter-tops and wine bar. The ?pantry? cabinets have soft close birch pull out drawers and slate hardware, in addition to the satin nickel hardware that is consistent throughout the home. As you head upstairs, retreat to your two decently sized bedrooms, including a built-in home-office in the master bedroom to maximize living space. Rounding up the amazing features of this home is the spacious two car attached garage that has been completely updated with epoxy flooring and custom storage cabinets with a work-bench. LED lighting, smart thermostat and modern touches throughout this home make it the perfect home for you now, and await your personalized touch. This beautiful home in the Barcelona town-home community offers local pools, tennis courts, twelve parks, RSM Lake and Beach Club and much more, WELCOME HOME!
Location
State CA
County Orange
Area R2 - Rancho Santa Margarita Central
Rooms
Ensuite Laundry Washer Hookup, Electric Dryer Hookup, Gas Dryer Hookup, In Garage
Interior
Interior Features Ceiling Fan(s), Pantry, Stone Counters, Recessed Lighting, All Bedrooms Up
Laundry Location Washer Hookup,Electric Dryer Hookup,Gas Dryer Hookup,In Garage
Heating Central, Fireplace(s)
Cooling Central Air
Flooring Carpet, Tile
Fireplaces Type Gas, Living Room
Fireplace Yes
Appliance Dishwasher, Gas Oven, Gas Range, Gas Water Heater, Ice Maker, Microwave, Water Heater
Laundry Washer Hookup, Electric Dryer Hookup, Gas Dryer Hookup, In Garage
Exterior
Garage Garage, Garage Door Opener, Permit Required, Workshop in Garage
Garage Spaces 2.0
Garage Description 2.0
Pool Community, Association
Community Features Biking, Hiking, Lake, Park, Sidewalks, Pool
Utilities Available Electricity Connected, Natural Gas Connected, Phone Connected, Sewer Connected, Water Connected
Amenities Available Pool, Spa/Hot Tub
View Y/N No
View None
Roof Type Spanish Tile
Accessibility Safe Emergency Egress from Home
Porch Concrete, Patio
Parking Type Garage, Garage Door Opener, Permit Required, Workshop in Garage
Attached Garage Yes
Total Parking Spaces 2
Private Pool No
Building
Lot Description Level
Story 2
Entry Level Two
Foundation Slab
Sewer Public Sewer
Water Public
Architectural Style Traditional
Level or Stories Two
New Construction No
Construction Status Updated/Remodeled
Schools
School District Saddleback Valley Unified
Others
HOA Name Corte Melina
Senior Community No
Tax ID 93543733
Security Features Fire Detection System,Smoke Detector(s)
Acceptable Financing Cash, Cash to Existing Loan, Cash to New Loan, Conventional, FHA, VA Loan
Listing Terms Cash, Cash to Existing Loan, Cash to New Loan, Conventional, FHA, VA Loan
Financing Conventional
Special Listing Condition Standard
Read Less Info
Want to know what your home might be worth? Contact us for a FREE valuation!

Our team is ready to help you sell your home for the highest possible price ASAP

Bought with Carlos Elizalde • First Team Estates
GET MORE INFORMATION





