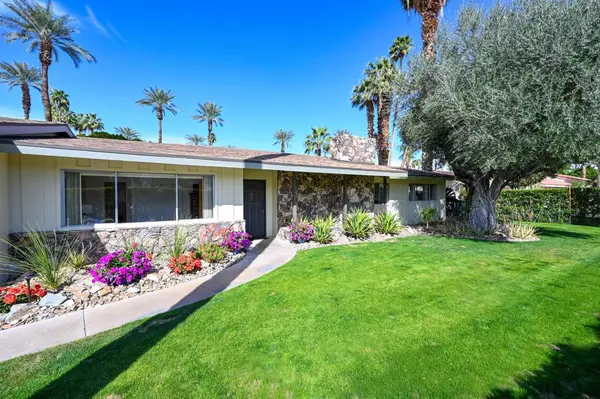For more information regarding the value of a property, please contact us for a free consultation.
Key Details
Sold Price $630,000
Property Type Single Family Home
Sub Type Single Family Residence
Listing Status Sold
Purchase Type For Sale
Square Footage 2,100 sqft
Price per Sqft $300
Subdivision Tamarisk Heights
MLS Listing ID 219040010DA
Sold Date 06/22/20
Bedrooms 3
Full Baths 2
HOA Y/N No
Year Built 1964
Lot Size 10,890 Sqft
Property Description
MID CENTURY MODERN! The perfect blend of updated along with mid-century modern ORIGINAL in the coveted Tamarisk neighborhood! Privacy abounds with a long hedge wall in front and huge rear and side yards with private recently replastered pool and gorgeous mountain views. Pool area and colorful landscaping evokes a soothing zen-like environment for entertaining and/or relaxing. The living room was expanded by the original owner creating a light, cheerful and spacious setting. Entire home was recently retiled with beautiful neutral porcelain floor tile. Newly installed Lenox AC compressor plus electrical service panel. Relandscaped, and newer sprinkler system. Galvanized plumbing changed to copper. Original 1964 light fixtures, doors, cabinets, gorgeous tile on countertops and in showers with cool original tub! Original Tappan cooktop and oven/broiler. All mid-century elements are in impeccable condition. An exceptional gem sited in historical neighborhood. Original owner was the long time golf pro at Tamarisk CC in the 50's and 60's and played with many celebrity members such as Frank Sinatra and Bob Hope. A very special glimpse into the past that you must not miss!
Location
State CA
County Riverside
Area 321 - Rancho Mirage
Interior
Interior Features Breakfast Area, Separate/Formal Dining Room, Bedroom on Main Level, Main Level Primary
Heating Central, Forced Air, Fireplace(s)
Cooling Central Air
Flooring Tile
Fireplaces Type Gas, Gas Starter, Living Room, Masonry
Fireplace Yes
Appliance Dishwasher, Gas Cooktop, Refrigerator
Exterior
Garage Direct Access, Driveway, Garage, Garage Door Opener
Garage Spaces 2.0
Garage Description 2.0
Pool In Ground, Private
View Y/N Yes
View Mountain(s), Panoramic, Pool
Parking Type Direct Access, Driveway, Garage, Garage Door Opener
Attached Garage Yes
Total Parking Spaces 2
Private Pool Yes
Building
Lot Description Sprinkler System
Story 1
Entry Level One
Foundation Slab
Level or Stories One
New Construction No
Others
Senior Community No
Tax ID 674202012
Acceptable Financing Cash, Cash to New Loan
Listing Terms Cash, Cash to New Loan
Financing Cash to New Loan
Special Listing Condition Standard
Read Less Info
Want to know what your home might be worth? Contact us for a FREE valuation!

Our team is ready to help you sell your home for the highest possible price ASAP

Bought with Wayne Turney • Bennion Deville Homes
GET MORE INFORMATION





