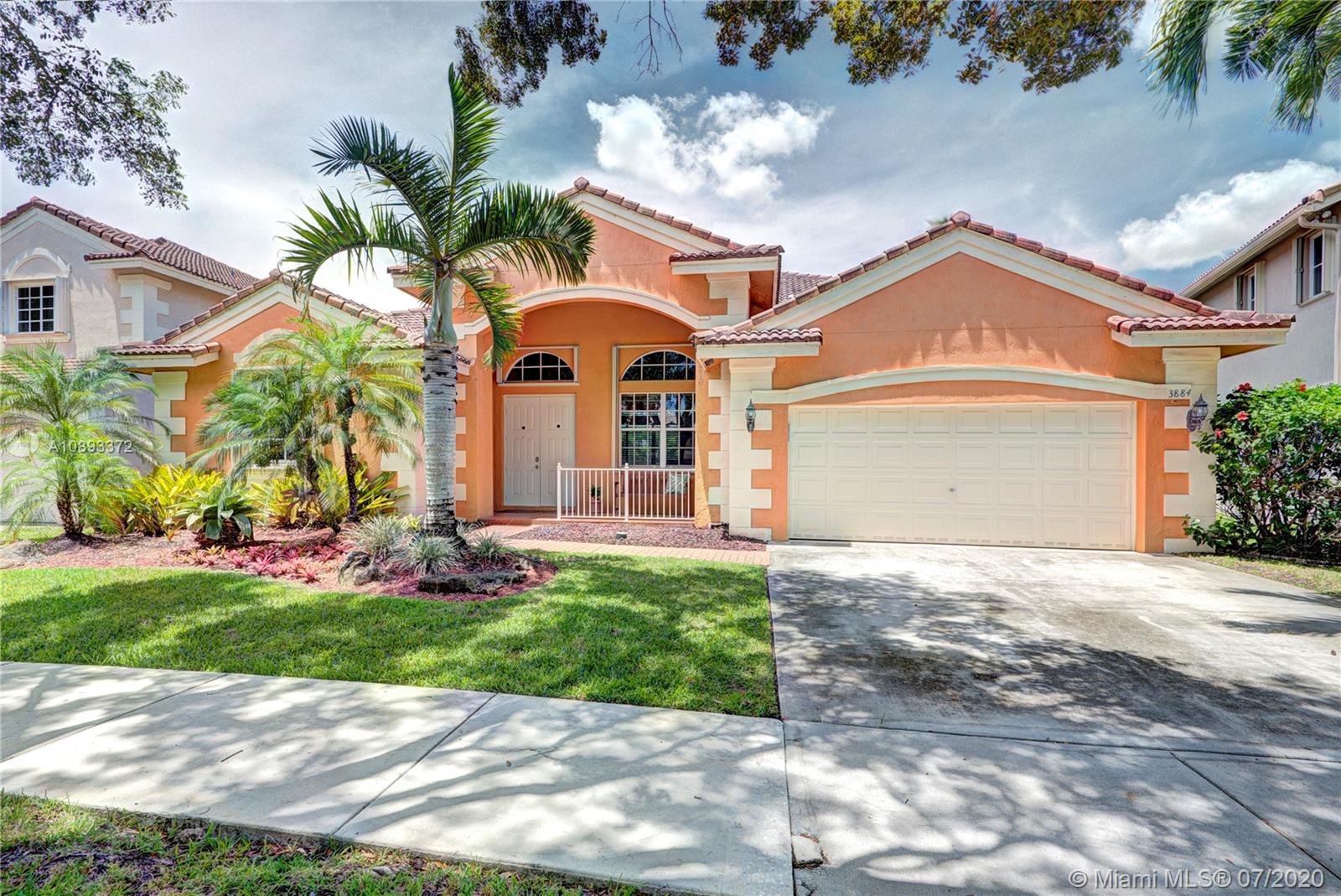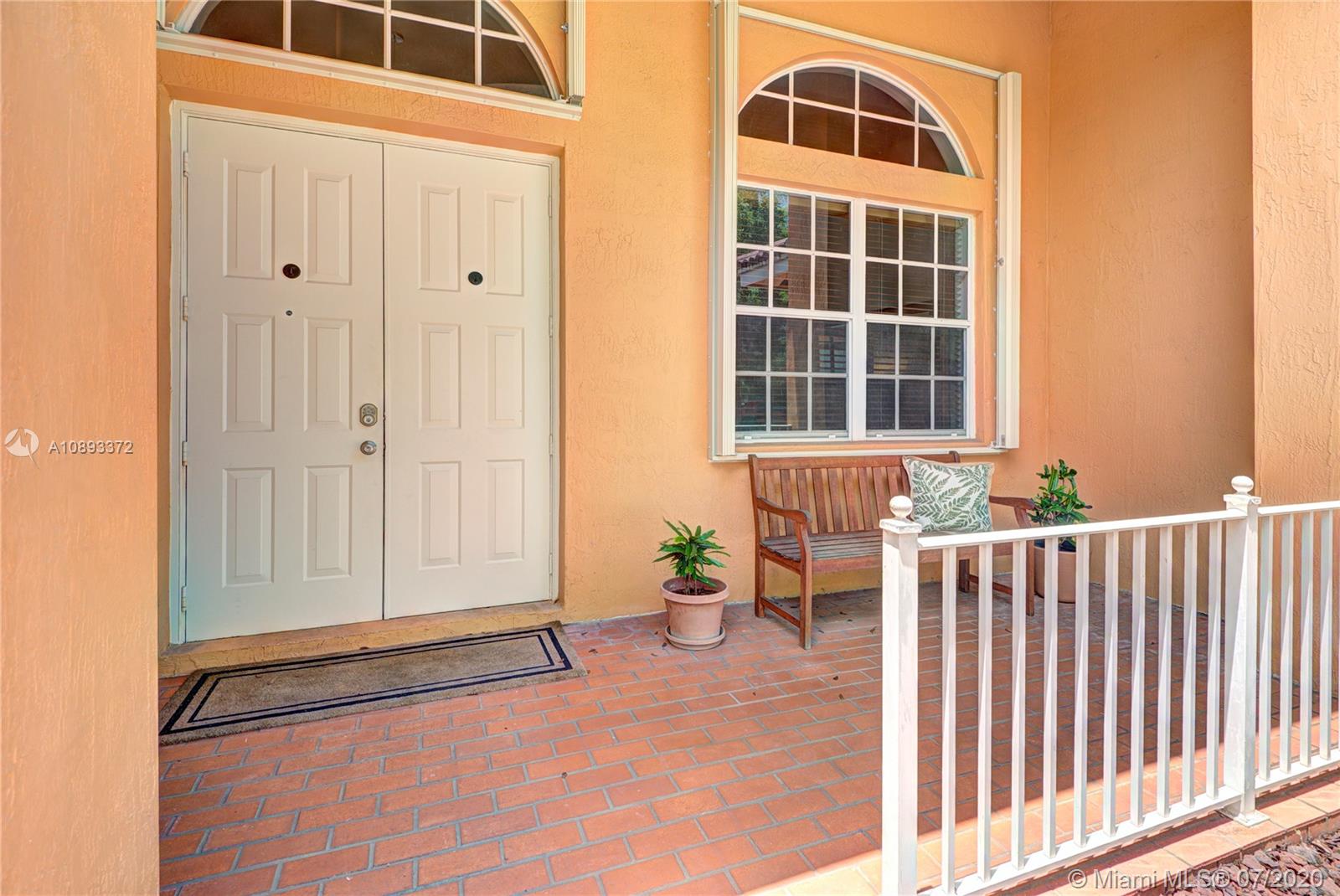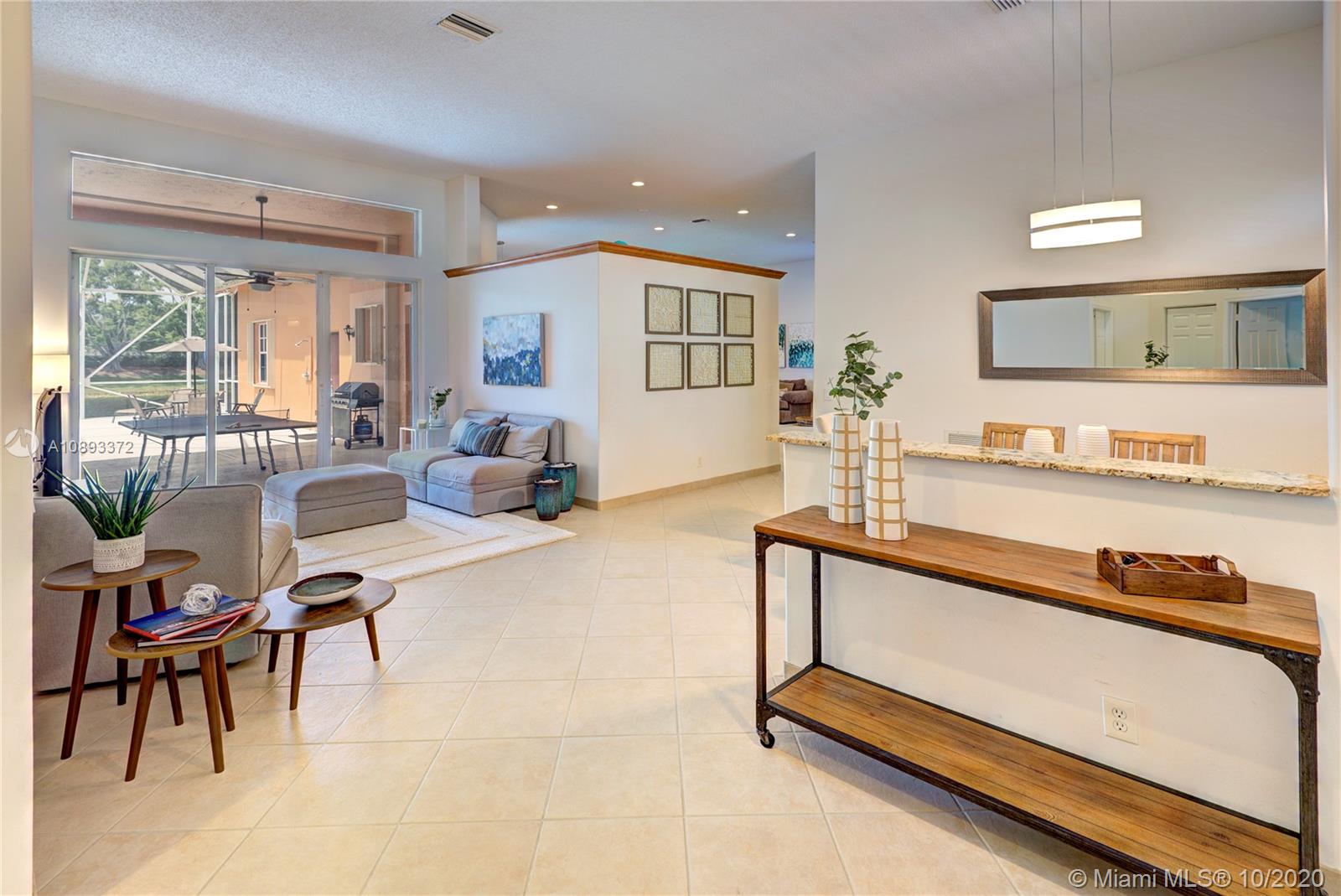For more information regarding the value of a property, please contact us for a free consultation.
Key Details
Sold Price $675,000
Property Type Single Family Home
Sub Type Single Family Residence
Listing Status Sold
Purchase Type For Sale
Square Footage 2,637 sqft
Price per Sqft $255
Subdivision Sectors 8 9 And 10 Plat
MLS Listing ID A10893372
Sold Date 12/11/20
Style Detached,One Story,Split-Level
Bedrooms 5
Full Baths 2
Half Baths 1
Construction Status Resale
HOA Fees $150/qua
HOA Y/N Yes
Year Built 1998
Annual Tax Amount $10,664
Tax Year 2019
Contingent Pending Inspections
Lot Size 9,025 Sqft
Property Description
A BEAUTIFUL HOME WITH LAKE VIEW TO CALL YOURS IN SOUGHT AFTER THE RIDGES COMMUNITY IN WESTON ... THIS RANCH STYLE HOME HAS 5 BEDROOMS, FEATURING HIGH CEILINGS, KITCHEN WITH GRANITE COUNTERTOPS AND STAINLESS STEEL APPLIANCES. A SPACIOUS AND BRIGHT MASTER SUITE PERFECT FOR RELAXATION. IN ADDITION, THE HOUSE HAS UPDATED BATHROOMS AND OTHER 4 SPACIOUS BEDROOMS. ENJOY A QUIET AND PRIVATE OUTDOOR SCREENED AREA WITH A HEATED POOL AND COVERED PATIO FOR YEAR ROUND ENTERTAINMENT. THIS HOUSE HAS IT ALL INCLUDING ACCORDION SHUTTERS AND HIGH END WINDOW TREATMENTS.
Location
State FL
County Broward County
Community Sectors 8 9 And 10 Plat
Area 3890
Direction From Griffin and I-75 go west on Griffin Road turn right on Bonaventure Blvd. Turn right on West Ridge Drive. After Community Gate turn Left on Pond Ridge Circle. Left on Heron Ridge Drive. Then turn right on Heron Ridge Lane.
Interior
Interior Features Bedroom on Main Level, First Floor Entry, High Ceilings, Kitchen Island, Living/Dining Room, Main Level Master, Pantry, Walk-In Closet(s)
Heating Central, Electric
Cooling Central Air, Ceiling Fan(s), Electric
Flooring Tile, Wood
Window Features Blinds,Plantation Shutters
Appliance Dryer, Dishwasher, Electric Range, Electric Water Heater, Disposal, Ice Maker, Microwave, Refrigerator, Self Cleaning Oven, Washer
Exterior
Exterior Feature Deck, Enclosed Porch, Lighting, Outdoor Shower, Patio, Storm/Security Shutters
Garage Spaces 2.0
Pool Heated, In Ground, Pool, Screen Enclosure, Community
Community Features Gated, Pool
Waterfront Yes
Waterfront Description Lake Front,Waterfront
View Y/N Yes
View Pool, Water
Roof Type Spanish Tile
Porch Deck, Patio, Porch, Screened
Parking Type Driveway, Garage Door Opener
Garage Yes
Building
Lot Description < 1/4 Acre
Faces South
Story 1
Sewer Public Sewer
Water Public
Architectural Style Detached, One Story, Split-Level
Level or Stories Multi/Split
Structure Type Block
Construction Status Resale
Schools
Elementary Schools Everglades
Middle Schools Falcon Cove
High Schools Cypress Bay
Others
Pets Allowed Size Limit, Yes
Senior Community No
Tax ID 504030041850
Security Features Gated Community,Smoke Detector(s)
Acceptable Financing Cash, Conventional
Listing Terms Cash, Conventional
Financing Conventional
Special Listing Condition Listed As-Is
Pets Description Size Limit, Yes
Read Less Info
Want to know what your home might be worth? Contact us for a FREE valuation!

Our team is ready to help you sell your home for the highest possible price ASAP
Bought with BHHS EWM Realty
GET MORE INFORMATION





