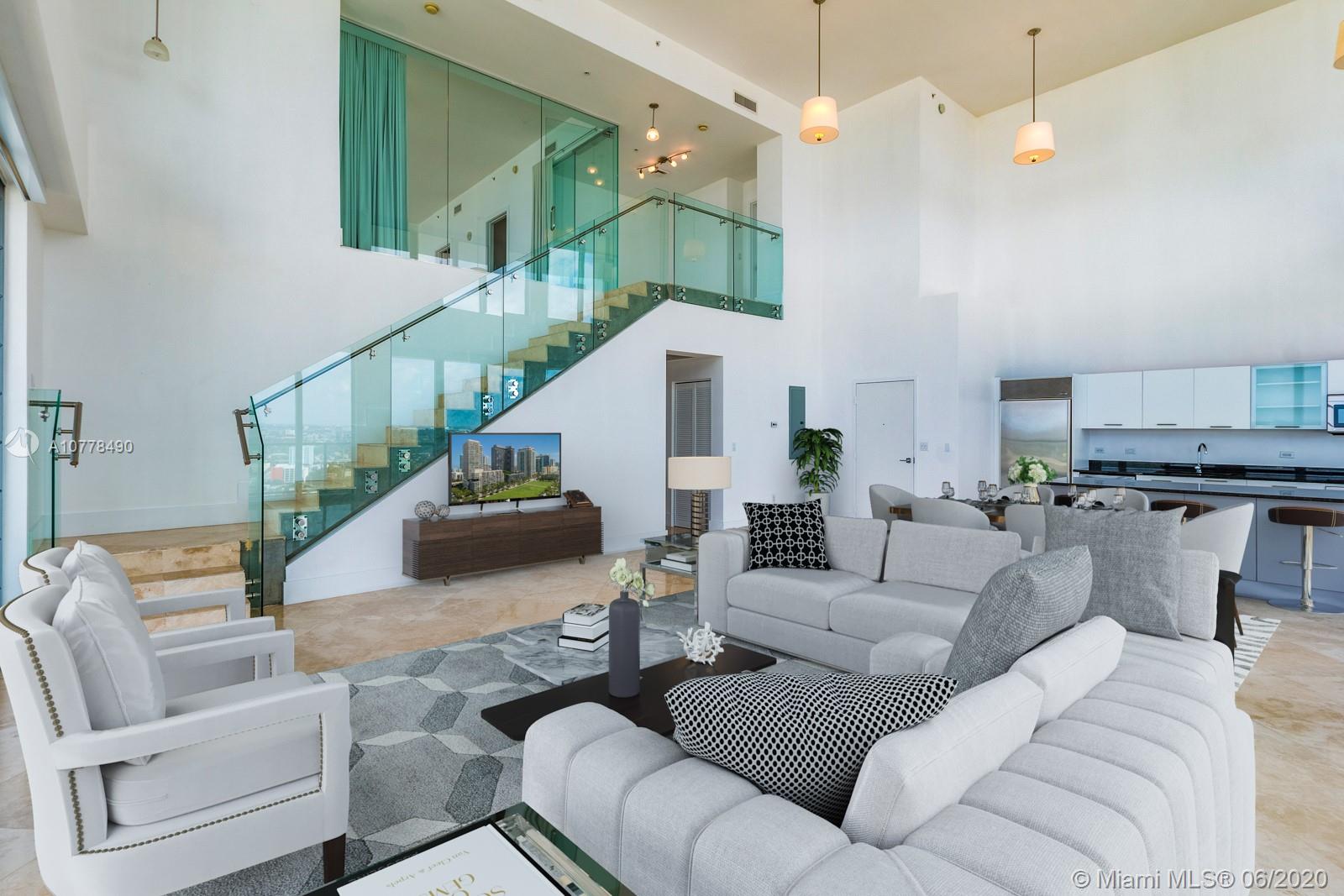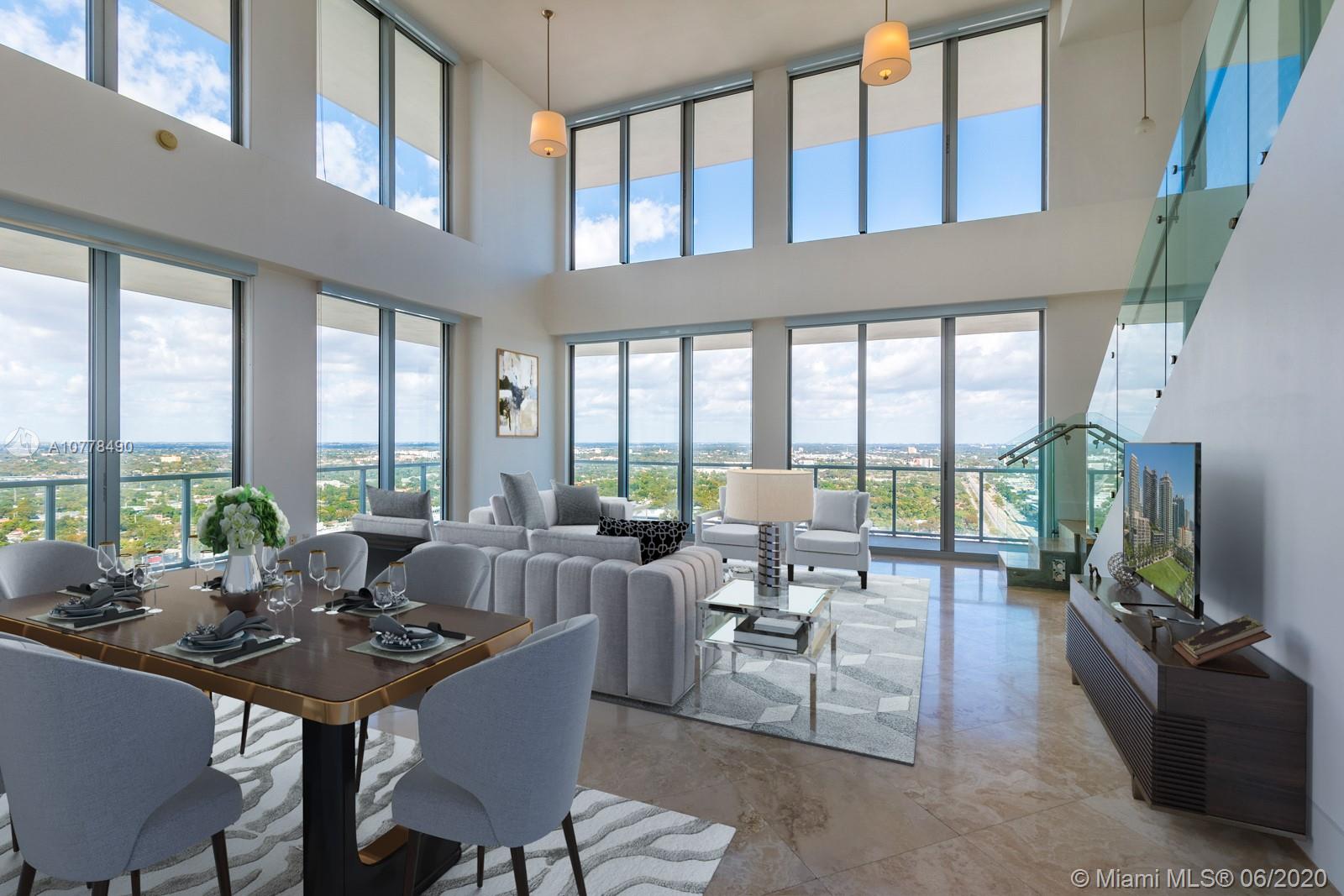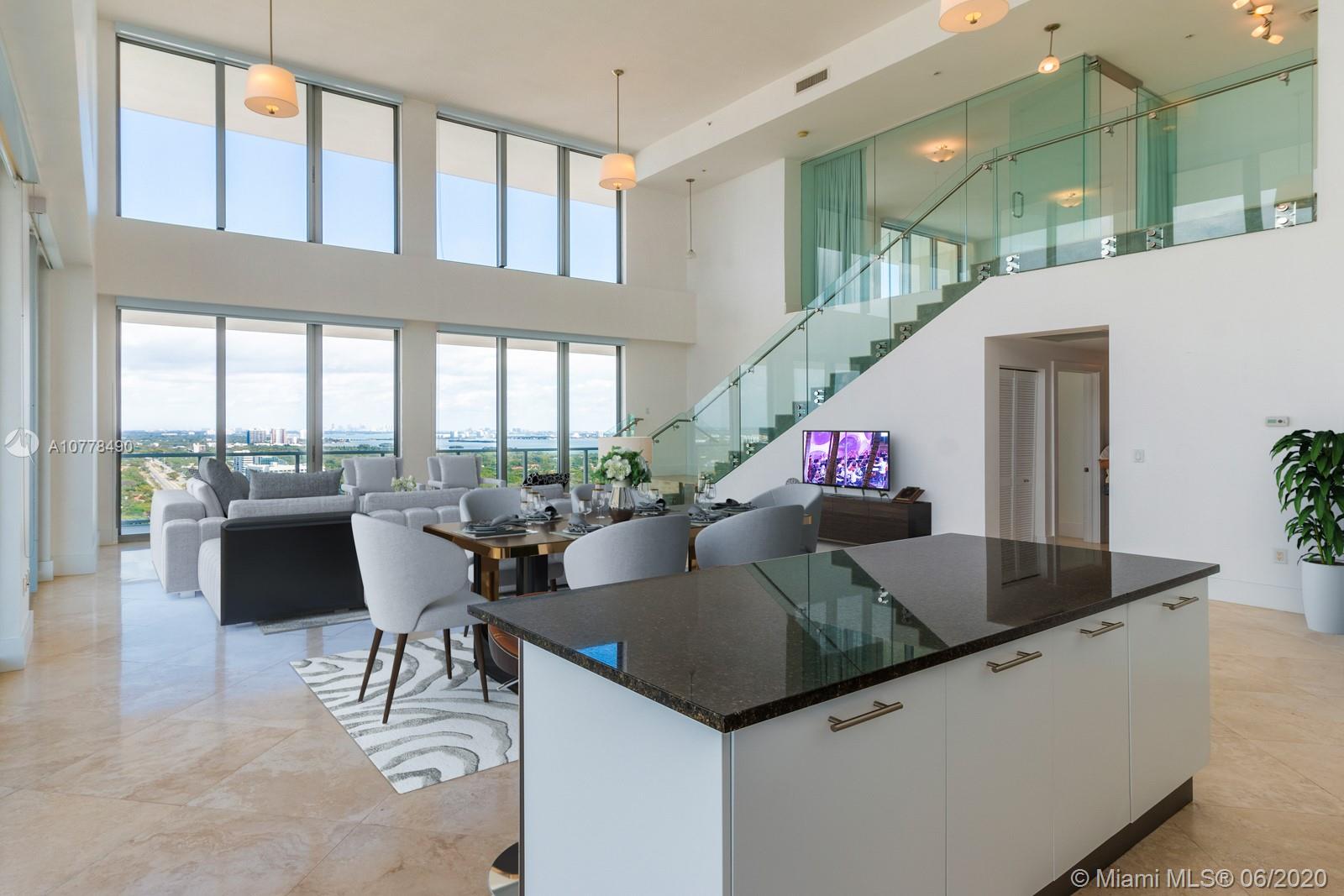For more information regarding the value of a property, please contact us for a free consultation.
Key Details
Sold Price $1,165,000
Property Type Condo
Sub Type Condominium
Listing Status Sold
Purchase Type For Sale
Square Footage 3,138 sqft
Price per Sqft $371
Subdivision Two Midtown Miami
MLS Listing ID A10778490
Sold Date 03/08/21
Style High Rise,Penthouse
Bedrooms 3
Full Baths 3
Construction Status Resale
HOA Fees $2,746/mo
HOA Y/N Yes
Year Built 2007
Annual Tax Amount $20,330
Tax Year 2019
Contingent Pending Inspections
Property Description
Massive 4460 SqFt Duplex Penthouse at 2Midtown perched above the Miami Design District with views of Biscayne Bay, the Ocean and the barrier islands from Miami Beach to Sunny Isles! This 58 ft by 41 ft wide PH residence-in-the-sky features 3138 SqFt of interiors with soaring double height ceilings, marble floors, glass staircase, an open concept kitchen with stainless steel appliances, laundry room and 2 parking spaces. Enjoy dramatic views from 1322 SqFt of outdoor space with glass balcony railings with some of the best views in the entire city. 2Midtown is a stylish, full-service condo with luxury services and amenities including doorman, concierge, poolside towel service, swimming pool, hot tub and 3 dipping pools. Steps to Wynwood and South Beach, location is the ultimate luxury!!
Location
State FL
County Miami-dade County
Community Two Midtown Miami
Area 31
Direction TAKE I95 TO E112 (TOWARD MIAMI BEACH), EXIT ON N MIAMI AVE. AT THE RAMP GO RIGHT TO 36TH STREET. MAKE LEFT ON 36TH STREET, AND GO TO NE 1ST AVE. MAKE RIGHT ON NE 1ST AVE AND YOU WILL SEE MIDTOWN 2 ON YOUR LEFT HAND SIDE.
Interior
Interior Features Bedroom on Main Level, Second Floor Entry, First Floor Entry, Kitchen Island, Living/Dining Room, Main Living Area Entry Level
Heating Central, Electric
Cooling Central Air, Electric
Flooring Marble
Furnishings Unfurnished
Window Features Blinds
Appliance Dryer, Dishwasher, Electric Range, Microwave, Refrigerator, Washer
Exterior
Exterior Feature Balcony, Security/High Impact Doors
Parking Features Attached
Garage Spaces 2.0
Pool Association, Heated
Utilities Available Cable Available
Amenities Available Bike Storage, Clubhouse, Community Kitchen, Fitness Center, Playground, Pool, Sauna, Spa/Hot Tub, Trash, Elevator(s)
Waterfront Description Bay Front
View Y/N Yes
View Bay, City
Porch Balcony, Open
Garage Yes
Building
Building Description Block, Exterior Lighting
Faces Southeast
Architectural Style High Rise, Penthouse
Structure Type Block
Construction Status Resale
Others
Pets Allowed Conditional, Yes
HOA Fee Include Association Management,Insurance,Maintenance Structure,Other,Reserve Fund,Sewer,Security,Trash,Water
Senior Community No
Tax ID 01-31-25-080-2660
Acceptable Financing Cash, Conventional
Listing Terms Cash, Conventional
Financing Cash
Special Listing Condition Listed As-Is
Pets Allowed Conditional, Yes
Read Less Info
Want to know what your home might be worth? Contact us for a FREE valuation!

Our team is ready to help you sell your home for the highest possible price ASAP
Bought with London Foster Realty




