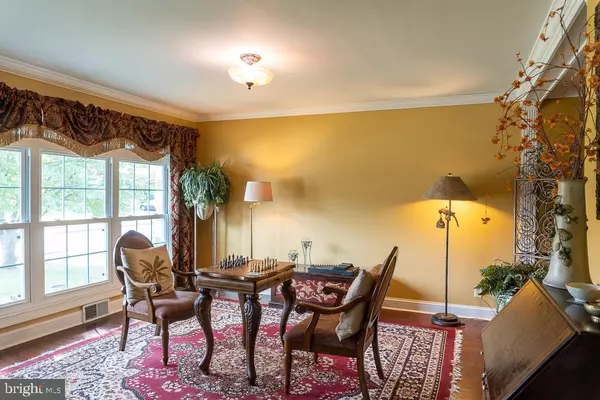For more information regarding the value of a property, please contact us for a free consultation.
Key Details
Sold Price $405,000
Property Type Single Family Home
Sub Type Detached
Listing Status Sold
Purchase Type For Sale
Square Footage 2,400 sqft
Price per Sqft $168
Subdivision Rosewood Park
MLS Listing ID PABU2005124
Sold Date 10/22/21
Style Split Level
Bedrooms 5
Full Baths 1
Half Baths 2
HOA Y/N N
Abv Grd Liv Area 2,400
Originating Board BRIGHT
Year Built 1956
Annual Tax Amount $4,223
Tax Year 2021
Lot Size 10,125 Sqft
Acres 0.23
Lot Dimensions 75.00 x 135.00
Property Description
9/11 OPEN HOUSE IS CANCELLED!! WOW! Can you say CURB APPEAL? Gorgeous landscaping welcomes you to this expanded 4 or 5 Bedroom split level in Warminster Township. Beautiful hardwood floors run throughout living room, dining room and all three upstairs bedrooms. Formal living room and dining room feature crown moldings and have a wall of windows that allows natural light to pour in. In the kitchen you will find recessed lighting, a gas cooktop, stainless steel dishwasher and loads of cabinet space. The kitchen opens up into the HUGE (25 x 19) Great Room addition with vaulted ceilings, skylights and a ceiling fan. There is also a wood burning fireplace to keep you warm on those upcoming winter nights. The fireplace is flanked by 4 windows that allows for incredible views of the rear yard. A first floor powder room was also added during the renovations. Upstairs you will find three spacious bedrooms along with a full bathroom. The lower level allows for many options. There is a large mud/laundry room with access to side yard and lots of cabinets for storage. Currently the two rooms are being used as bedrooms. A home office or workout room could also be a possibility. There is also another half bathroom on this level. Relax with friends and enjoy outdoor living in your large backyard complete with deck and patio. Perfect place for the little ones or your four legged friends. Large shed will help alleviate any outdoor storage concerns. Other amenities include: freshly painted deck, Centennial School District and newer roof. This home has plenty of room for everyone. Make your appointment today! Be sure to check out the 3D Virtual Tour!
Location
State PA
County Bucks
Area Warminster Twp (10149)
Zoning R2
Rooms
Other Rooms Living Room, Dining Room, Bedroom 2, Bedroom 3, Bedroom 4, Bedroom 5, Kitchen, Bedroom 1, Great Room
Interior
Interior Features Crown Moldings, Ceiling Fan(s), Wood Floors, Skylight(s)
Hot Water Natural Gas
Heating Forced Air
Cooling Central A/C
Flooring Carpet, Ceramic Tile, Hardwood, Engineered Wood
Fireplaces Number 1
Fireplaces Type Wood
Fireplace Y
Heat Source Natural Gas
Laundry Lower Floor
Exterior
Exterior Feature Deck(s)
Garage Spaces 4.0
Water Access N
Accessibility None
Porch Deck(s)
Total Parking Spaces 4
Garage N
Building
Lot Description Front Yard, Rear Yard, SideYard(s)
Story 2.5
Sewer Public Sewer
Water Public
Architectural Style Split Level
Level or Stories 2.5
Additional Building Above Grade, Below Grade
New Construction N
Schools
School District Centennial
Others
Senior Community No
Tax ID 49-010-050
Ownership Fee Simple
SqFt Source Assessor
Special Listing Condition Standard
Read Less Info
Want to know what your home might be worth? Contact us for a FREE valuation!

Our team is ready to help you sell your home for the highest possible price ASAP

Bought with Patricia A Luszczak • Keller Williams Real Estate - Bensalem




