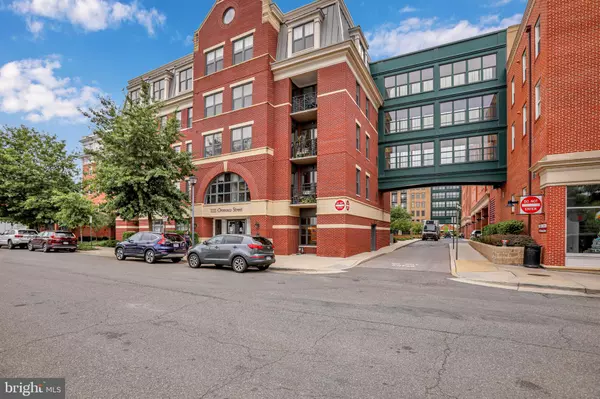For more information regarding the value of a property, please contact us for a free consultation.
Key Details
Sold Price $650,000
Property Type Condo
Sub Type Condo/Co-op
Listing Status Sold
Purchase Type For Sale
Square Footage 1,440 sqft
Price per Sqft $451
Subdivision The Henry
MLS Listing ID VAAX249734
Sold Date 11/30/20
Style Colonial
Bedrooms 1
Full Baths 2
Condo Fees $842/mo
HOA Y/N N
Abv Grd Liv Area 1,440
Originating Board BRIGHT
Year Built 2008
Annual Tax Amount $7,612
Tax Year 2020
Property Description
THE LARGEST PENTHOUSE IN THE SOUTH TOWER AND IT HAS A LOFT, 1440 SQ FT, THREE SECURED GARAGE SPACES, AND FOUR STORAGE UNITS. DO NOT MISS THIS TWO-LEVEL PENTHOUSE LUXURY LIVING IN OLD TOWN ALEXANDRIA. The loft can use as a second bedroom or an office. This freshly painted unique beauty has one bedroom and two full baths and the view of the Masonic Temple and other historic landmarks and is located in The Henry. The Henry is one of the most sought after buildings in the city. This gem features, an inviting open floor plan, which is perfect for entertaining, high ceilings, spacious master spa-like bath, including a separate tub, shower, and double vanity. Two custom walk-in closets, granite countertops, gas cooking, under-cabinet lights, stainless appliances, and hardwood floors. Enjoy the convenience of having parking spaces that are just outside the secured elevator that whisks you up to five floors and opens pretty much directly in front of PH33. The Henry offers a 5-Star living experience with an on-site concierge, business center, a tranquil interior courtyard, top-of-the-line gym, rooftop terrace with spectacular views, resident lounge, library, billiards room, a cozy movie theater, TV, and Internet. Shops located on-site, include Starbucks and Domino Pizza. Walking distance from Braddock Rd Metro, King Street Metro, and bus routes. Ready for you to move in! Welcome Home!
Location
State VA
County Alexandria City
Zoning CRMU/H
Rooms
Other Rooms Living Room, Dining Room, Kitchen, Laundry, Loft
Main Level Bedrooms 1
Interior
Interior Features Combination Dining/Living, Ceiling Fan(s), Floor Plan - Open, Breakfast Area, Elevator, Entry Level Bedroom, Family Room Off Kitchen, Kitchen - Island, Primary Bath(s), Soaking Tub, Spiral Staircase, Stall Shower, Tub Shower, Walk-in Closet(s), Window Treatments, Wine Storage, Kitchen - Gourmet
Hot Water Natural Gas
Heating Forced Air, Hot Water
Cooling Central A/C
Flooring Hardwood
Equipment Built-In Microwave, Dishwasher, Disposal, Oven/Range - Gas, Refrigerator, Stainless Steel Appliances, Washer/Dryer Stacked, Icemaker, Instant Hot Water
Window Features Energy Efficient,Insulated
Appliance Built-In Microwave, Dishwasher, Disposal, Oven/Range - Gas, Refrigerator, Stainless Steel Appliances, Washer/Dryer Stacked, Icemaker, Instant Hot Water
Heat Source Natural Gas
Laundry Dryer In Unit, Washer In Unit
Exterior
Parking Features Underground
Garage Spaces 3.0
Parking On Site 3
Amenities Available Billiard Room, Concierge, Elevator, Fitness Center, Common Grounds, Library, Reserved/Assigned Parking, Party Room
Water Access N
Accessibility Elevator
Attached Garage 3
Total Parking Spaces 3
Garage Y
Building
Story 2
Unit Features Mid-Rise 5 - 8 Floors
Sewer Public Sewer
Water Public
Architectural Style Colonial
Level or Stories 2
Additional Building Above Grade, Below Grade
New Construction N
Schools
School District Alexandria City Public Schools
Others
Pets Allowed Y
HOA Fee Include Common Area Maintenance,Ext Bldg Maint,Insurance,Lawn Maintenance,Management,Sewer,Snow Removal,Security Gate,Cable TV
Senior Community No
Tax ID 064.01-0B-533
Ownership Condominium
Security Features Desk in Lobby,Intercom,Main Entrance Lock,Resident Manager,Security System
Special Listing Condition Standard
Pets Allowed Number Limit, Size/Weight Restriction
Read Less Info
Want to know what your home might be worth? Contact us for a FREE valuation!

Our team is ready to help you sell your home for the highest possible price ASAP

Bought with Cathy V Poungmalai • FRANKLY REAL ESTATE INC




