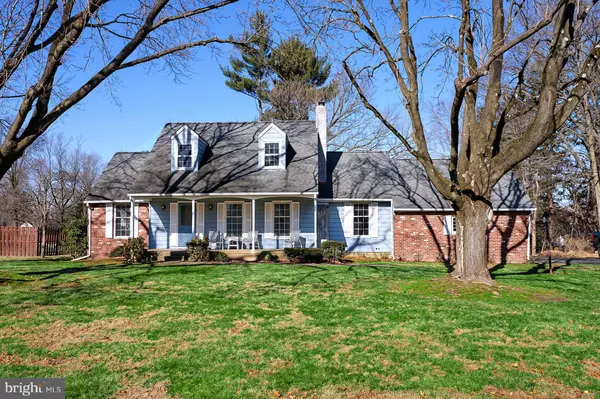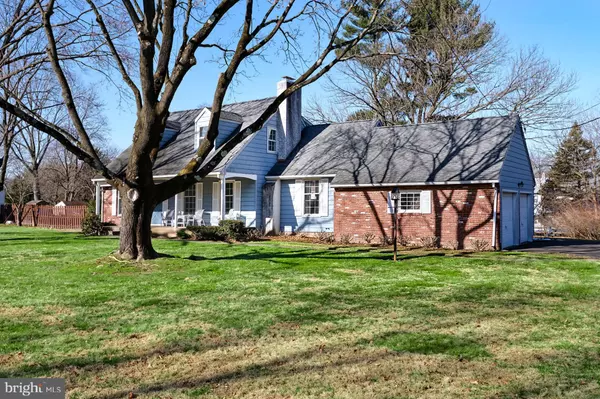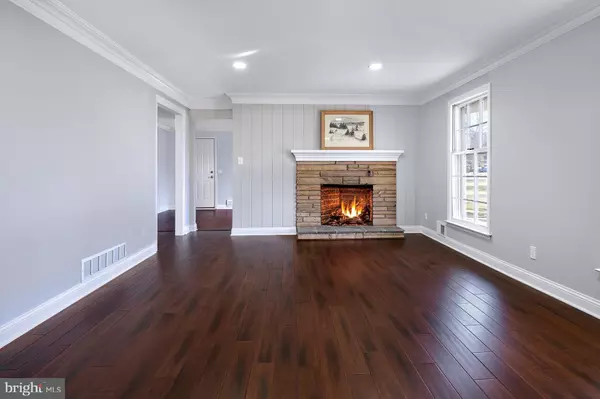For more information regarding the value of a property, please contact us for a free consultation.
Key Details
Sold Price $350,000
Property Type Single Family Home
Sub Type Detached
Listing Status Sold
Purchase Type For Sale
Subdivision Mountainview
MLS Listing ID NJME289370
Sold Date 03/05/20
Style Colonial
Bedrooms 4
Full Baths 2
Half Baths 1
HOA Y/N N
Originating Board BRIGHT
Year Built 1961
Annual Tax Amount $7,947
Tax Year 2019
Lot Size 0.533 Acres
Acres 0.53
Lot Dimensions 129.00 x 180.00
Property Description
Located down a very quiet and private street, in one of the best locations Mountainview can offer and just a few hundred feet from Ann M Banchoff Park offering tennis courts, walking/biking trails and a playground. Enter the home from a large covered front porch which leads into a wide foyer. The home has a nice open floor plan, which flows from an ample living room featuring a stone surround natural gas fireplace, open to the renovated kitchen with new granite counters, white subway tile and Samsung stainless appliances. Off the kitchen and formal living room is the family room, which could also be used as the formal dining room with a cozy 2nd natural gas fireplace. The formal dining room has slider doors leading out onto an extensive deck overlooking a nice big yard. A spacious main floor master bedroom with an en-suite bath has new gorgeous basket weave Carrara marble tile flooring and a white subway tiled shower adding an upscale look and feel. Two closets are featured in the master bedroom suite for plenty of storage. A laundry room, powder room, a coat closet and the entrance to the unfinished basement complete the main level. Solid oak stair treads lead to the 2nd level with an original oak floor landing, 3 additional bedrooms with new carpet and two attic storage areas. A beautiful fully renovated full bath features a tub/shower combo with white subway tile and basketweave Carrara marble tile flooring with a new vanity and fixtures. High quality engineered hardwood flooring will grace the entire main level, beautiful moldings and wood details will add character and sophistication to this renovated home. The entire home is freshly painted with a Benjamin Moore Stonington Gray and white trim. A two car garage with an inside entrance and a big front yard are both a big plus. Very easy commute to the train station and major roads leading to NY, Philadelphia, Princeton, Lambertville and New Hope, PA.
Location
State NJ
County Mercer
Area Ewing Twp (21102)
Zoning R-1
Rooms
Other Rooms Living Room, Dining Room, Primary Bedroom, Bedroom 2, Bedroom 4, Kitchen, Family Room, Foyer, Laundry, Bathroom 2, Bathroom 3, Primary Bathroom, Half Bath
Basement Unfinished
Main Level Bedrooms 1
Interior
Interior Features Attic, Carpet, Ceiling Fan(s), Crown Moldings, Dining Area, Entry Level Bedroom, Family Room Off Kitchen, Formal/Separate Dining Room, Kitchen - Gourmet, Primary Bath(s), Recessed Lighting, Stall Shower, Tub Shower, Wood Floors
Hot Water Natural Gas
Heating Forced Air
Cooling Central A/C
Flooring Carpet, Hardwood, Marble
Fireplaces Number 2
Fireplaces Type Gas/Propane
Equipment Built-In Range, Dishwasher, Dryer - Gas, Oven - Self Cleaning, Oven/Range - Gas, Refrigerator, Stainless Steel Appliances, Washer, Water Heater
Furnishings No
Fireplace Y
Appliance Built-In Range, Dishwasher, Dryer - Gas, Oven - Self Cleaning, Oven/Range - Gas, Refrigerator, Stainless Steel Appliances, Washer, Water Heater
Heat Source Natural Gas
Laundry Main Floor
Exterior
Parking Features Garage - Side Entry, Garage Door Opener, Inside Access
Garage Spaces 6.0
Water Access N
Roof Type Asphalt
Accessibility 48\"+ Halls
Attached Garage 2
Total Parking Spaces 6
Garage Y
Building
Lot Description Front Yard, Open, Rear Yard
Story 2
Foundation Block
Sewer Public Sewer
Water Public
Architectural Style Colonial
Level or Stories 2
Additional Building Above Grade, Below Grade
New Construction N
Schools
Elementary Schools Francis Lore
Middle Schools Gilmore J Fisher
School District Ewing Township Public Schools
Others
Pets Allowed Y
Senior Community No
Tax ID 02-00517-00010
Ownership Fee Simple
SqFt Source Assessor
Horse Property N
Special Listing Condition Standard
Pets Allowed Cats OK, Dogs OK
Read Less Info
Want to know what your home might be worth? Contact us for a FREE valuation!

Our team is ready to help you sell your home for the highest possible price ASAP

Bought with Nicholas DeLuca • Weichert Realtors




