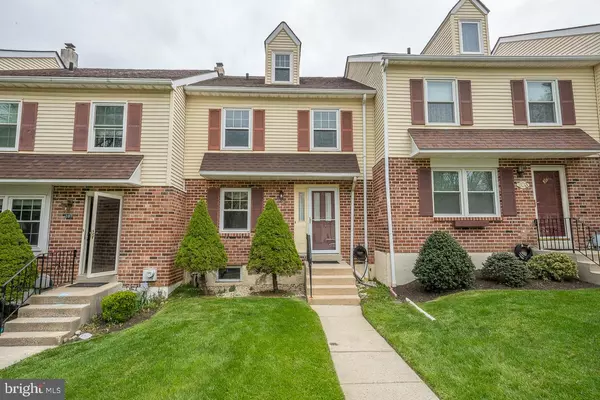For more information regarding the value of a property, please contact us for a free consultation.
Key Details
Sold Price $390,000
Property Type Townhouse
Sub Type Interior Row/Townhouse
Listing Status Sold
Purchase Type For Sale
Square Footage 2,186 sqft
Price per Sqft $178
Subdivision Middletown Crossin
MLS Listing ID PADE2023932
Sold Date 05/31/22
Style Colonial
Bedrooms 3
Full Baths 2
Half Baths 1
HOA Fees $154/mo
HOA Y/N Y
Abv Grd Liv Area 1,536
Originating Board BRIGHT
Year Built 1987
Annual Tax Amount $4,460
Tax Year 2022
Lot Size 871 Sqft
Acres 0.02
Lot Dimensions 0.00 x 0.00
Property Description
Located in the Desirable "Middletown Crossing. This bright cream puff, Large Townhome consists of 3 Bedrooms, and 2.5 Bathrooms. It offers everything a single home offers and more and now awaits your visit. Nothing to do but move in and enjoy. Enjoy every special room in this great home. You will love the entrance to the large bright Living Room, which opens to the Dining Room. Most of all you will love the gorgeous Kitchen with stainless steel appliances, gas range, all the custom cabinetry and lots of granite countertops with Neutral light backsplash. Need a Home Office, you have in the lower level which is all finished to the "Max" which features a walk-out to the Patio that is under the Deck. The Patio can easily be enhanced for a retreat from the office. This Townhome is great for routing to all areas, West Chester, Philadelphia Airport, New Jersey, and Delaware for tax-free shopping. Close to Riddle Hospital, many choice restaurants and shopping and Offering the Award Winning Rose Tree Media School District. This Home is "Awesome"! ! You can see the love this Home has by its stellar condition. This Lovely home has only had one set of Owners since its Birth. Garage has its own folio # 27-00-00175-91. It is a one car garage. Annual tax for garage is $192.00.
Location
State PA
County Delaware
Area Middletown Twp (10427)
Zoning RESID
Rooms
Other Rooms Living Room, Dining Room, Primary Bedroom, Bedroom 2, Kitchen, Family Room, Basement, Foyer, Laundry, Office, Attic, Primary Bathroom, Full Bath, Half Bath
Basement Daylight, Full, Fully Finished
Interior
Interior Features Combination Dining/Living, Combination Kitchen/Dining, Kitchen - Gourmet, Recessed Lighting, Skylight(s), Stall Shower, Studio, Wood Floors, Primary Bath(s), Built-Ins, Breakfast Area, Carpet, Cedar Closet(s)
Hot Water Natural Gas
Heating Forced Air
Cooling Central A/C
Flooring Hardwood, Carpet, Partially Carpeted, Ceramic Tile
Equipment Built-In Microwave, Built-In Range, Dishwasher, Disposal, Dryer, Exhaust Fan, Icemaker, Oven/Range - Gas, Refrigerator, Washer, Water Heater, Stainless Steel Appliances, Commercial Range
Appliance Built-In Microwave, Built-In Range, Dishwasher, Disposal, Dryer, Exhaust Fan, Icemaker, Oven/Range - Gas, Refrigerator, Washer, Water Heater, Stainless Steel Appliances, Commercial Range
Heat Source Natural Gas
Laundry Lower Floor
Exterior
Parking Features Other
Garage Spaces 2.0
Utilities Available Cable TV Available, Phone Available
Water Access N
Roof Type Fiberglass
Accessibility None
Total Parking Spaces 2
Garage Y
Building
Story 2.5
Foundation Concrete Perimeter
Sewer Public Sewer
Water Public
Architectural Style Colonial
Level or Stories 2.5
Additional Building Above Grade, Below Grade
Structure Type Dry Wall
New Construction N
Schools
Middle Schools Springton Lake
High Schools Penncrest
School District Rose Tree Media
Others
Pets Allowed N
HOA Fee Include Lawn Maintenance,Snow Removal,Trash,Insurance
Senior Community No
Tax ID 27-00-00175-64
Ownership Fee Simple
SqFt Source Assessor
Acceptable Financing Cash, Conventional
Listing Terms Cash, Conventional
Financing Cash,Conventional
Special Listing Condition Standard
Read Less Info
Want to know what your home might be worth? Contact us for a FREE valuation!

Our team is ready to help you sell your home for the highest possible price ASAP

Bought with Andrew Joseph Szczerba • EXP Realty, LLC




