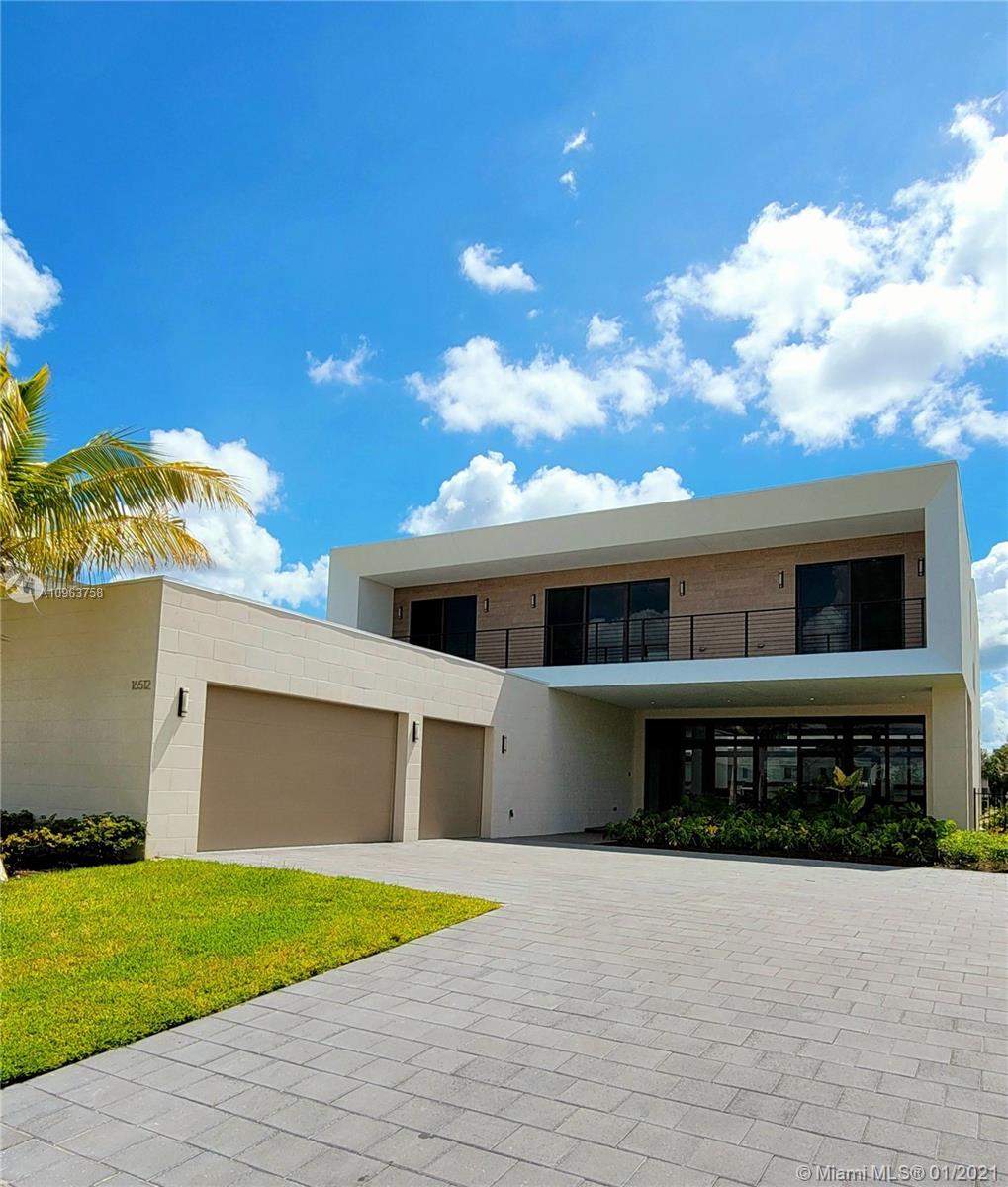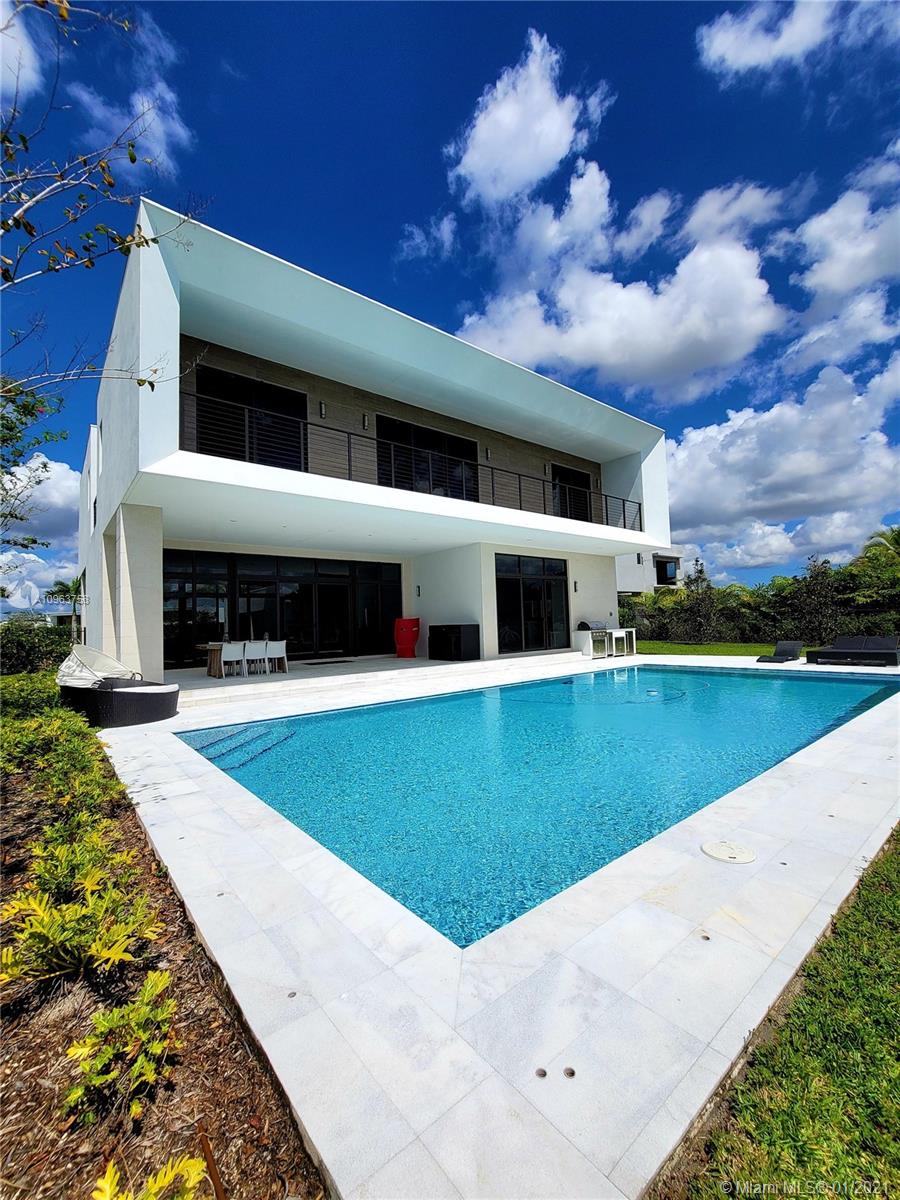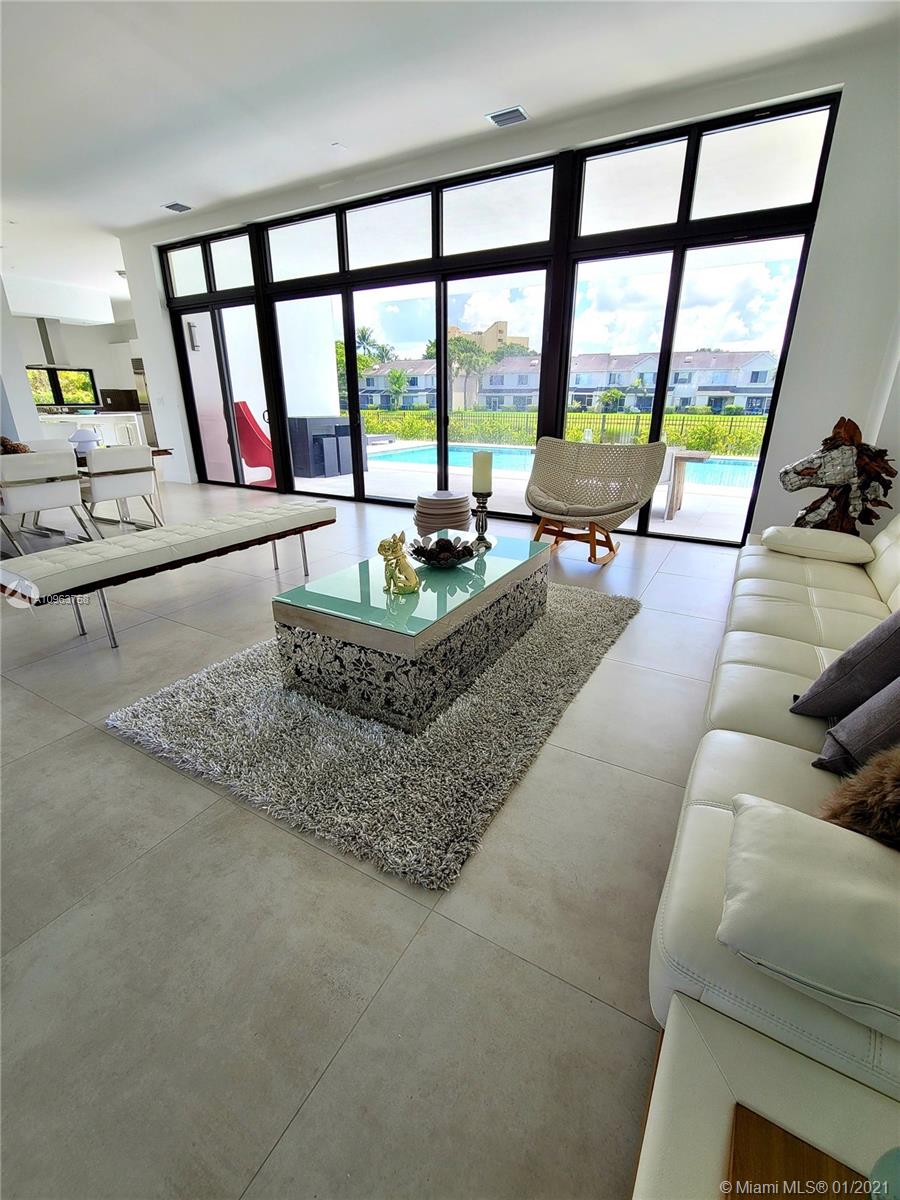For more information regarding the value of a property, please contact us for a free consultation.
Key Details
Sold Price $1,535,000
Property Type Single Family Home
Sub Type Single Family Residence
Listing Status Sold
Purchase Type For Sale
Square Footage 4,301 sqft
Price per Sqft $356
Subdivision Weston Estates Botaniko
MLS Listing ID A10963758
Sold Date 05/17/21
Style Detached,Two Story
Bedrooms 5
Full Baths 6
Half Baths 1
Construction Status New Construction
HOA Fees $680/mo
HOA Y/N Yes
Year Built 2018
Annual Tax Amount $28,590
Tax Year 2020
Contingent Backup Contract/Call LA
Lot Size 0.453 Acres
Property Description
BOTANIKO WESTON NEW AND MODERN BEST PRICE. Oversized 20,000 SF lakefront/back lot with unobstructed front view, inviting open concept dinning room/living room. Media room and staff quarters on first floor and 4 huge bedrooms with en suite and extra family room upstairs. Amazing outdoor living with huge 20x40 swimming pool, upgraded oversize deck, upgraded cabana bath and summer kitchen with top of the line gas BBQ, ice maker and fridge perfect for entertaining. Kitchen area with beautiful white quartz waterfall island and wet bar with 24 bottle Captain cooler. Appliances include SubZero wide refrigerator, Bosch Built-in coffee maker, dishwasher, gas stove. Gorgeous upgraded glass staircase. This is an unbelievable house available just reduced for a quick sale. READY TO MOVE IN.
Location
State FL
County Broward County
Community Weston Estates Botaniko
Area 3890
Direction From I-75 N take exit 15 for Royal Palm Blvd, turn right onto Weston Rd, in 2.3 miles turn left onto Blatt Blvd, at the traffic circle continue straight to stay on Blatt Blvd, turn left onto Botaniko Dr S, pass the guarded gate, house on the left side
Interior
Interior Features Wet Bar, Breakfast Bar, Bedroom on Main Level, Breakfast Area, Dining Area, Separate/Formal Dining Room, First Floor Entry, Upper Level Master, Bar, Walk-In Closet(s), Intercom
Heating Central
Cooling Central Air
Flooring Ceramic Tile, Other, Wood
Equipment Intercom
Furnishings Unfurnished
Appliance Dryer, Dishwasher, Electric Water Heater, Microwave, Washer
Exterior
Exterior Feature Barbecue, Deck, Fence, Security/High Impact Doors, Lighting, Porch
Garage Attached
Garage Spaces 3.0
Pool Fenced, In Ground, Other, Pool
Community Features Golf, Golf Course Community, Gated, Home Owners Association
Utilities Available Cable Available
Waterfront Yes
Waterfront Description Lake Front,Waterfront
View Y/N Yes
View Lake, Water
Roof Type Slate
Porch Deck, Open, Porch
Parking Type Attached, Driveway, Garage, Garage Door Opener
Garage Yes
Building
Lot Description 1/4 to 1/2 Acre Lot, Sprinklers Automatic
Faces Northeast
Story 2
Sewer Public Sewer
Water Public
Architectural Style Detached, Two Story
Level or Stories Two
Structure Type Block
Construction Status New Construction
Schools
Elementary Schools Eagle Point
Middle Schools Tequesta Trace
High Schools Western
Others
Pets Allowed Conditional, Yes
HOA Fee Include Common Areas,Cable TV,Internet,Maintenance Structure,Security
Senior Community No
Tax ID 504005120610
Security Features Gated Community
Acceptable Financing Cash, Conventional
Listing Terms Cash, Conventional
Financing Conventional
Special Listing Condition Corporate Listing
Pets Description Conditional, Yes
Read Less Info
Want to know what your home might be worth? Contact us for a FREE valuation!

Our team is ready to help you sell your home for the highest possible price ASAP
Bought with United Realty Group Inc
GET MORE INFORMATION





