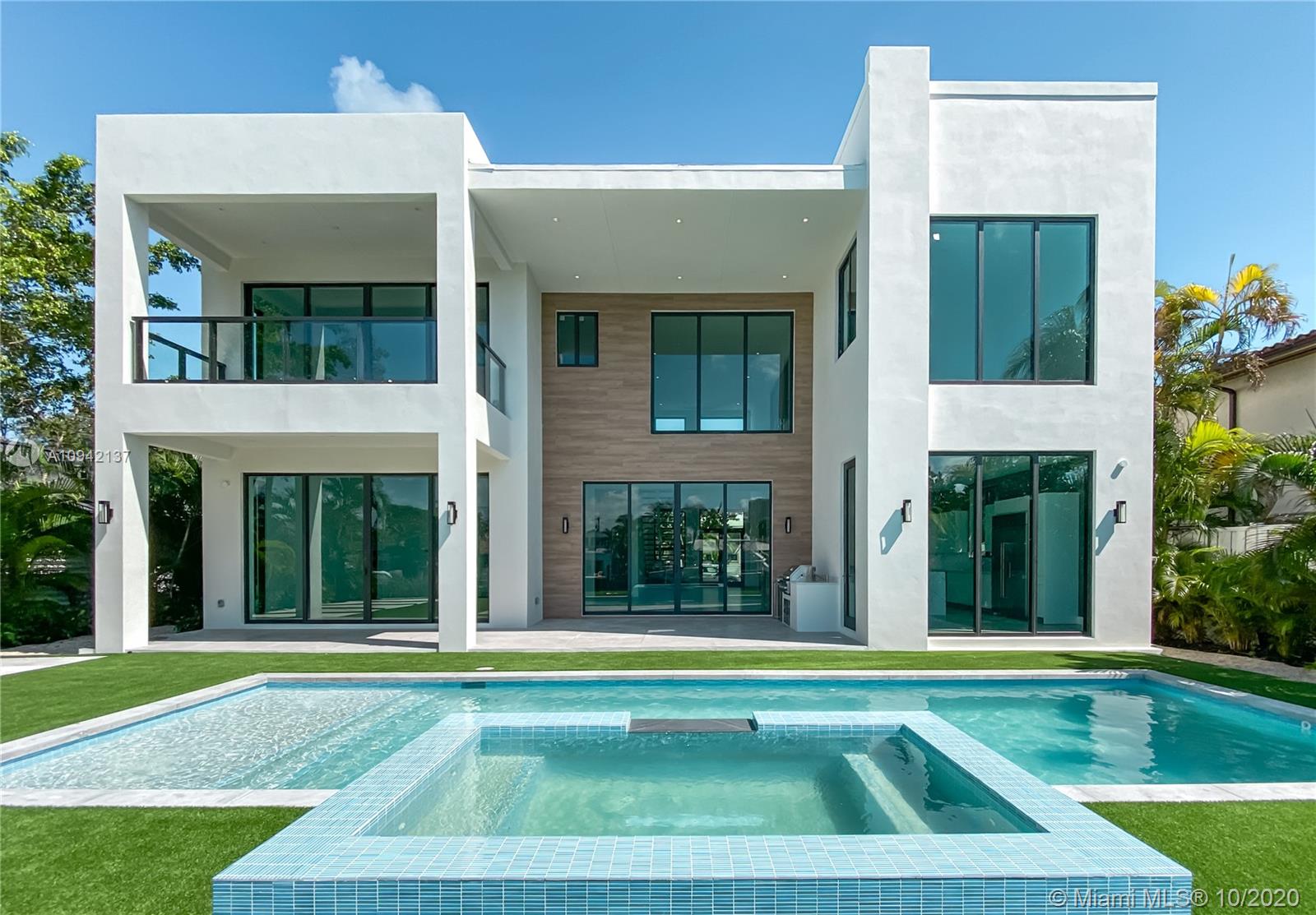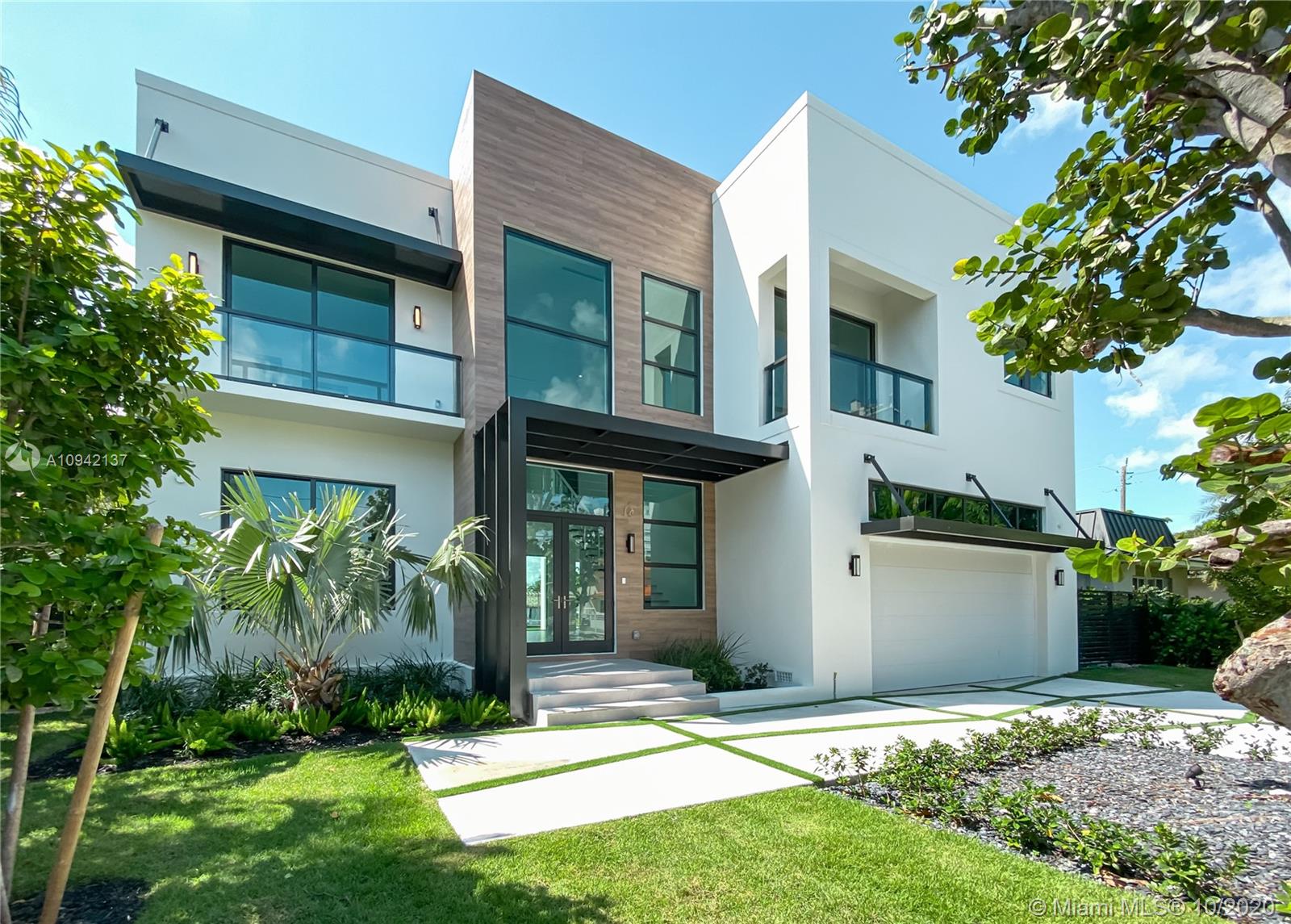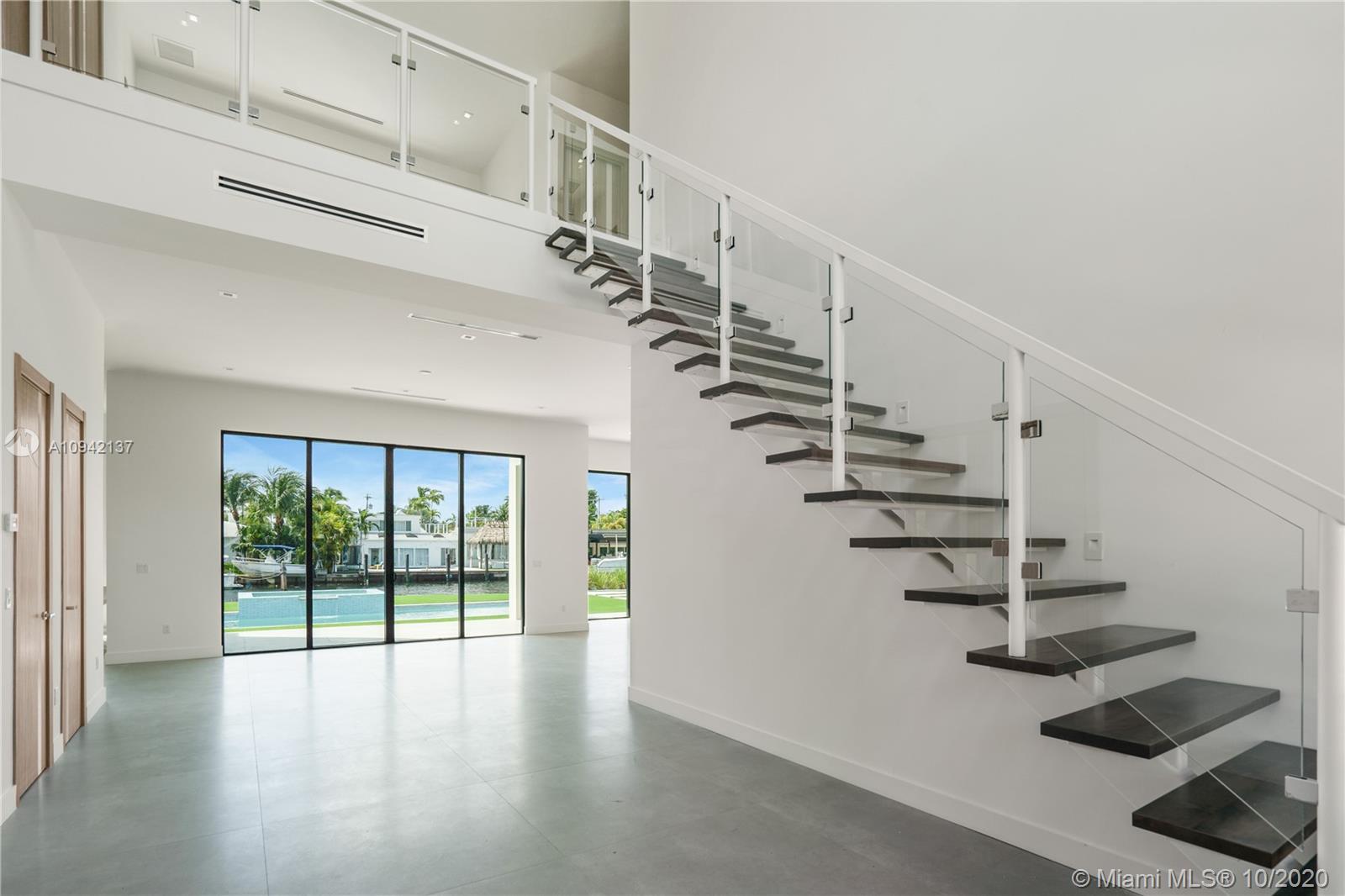For more information regarding the value of a property, please contact us for a free consultation.
Key Details
Sold Price $3,400,000
Property Type Single Family Home
Sub Type Single Family Residence
Listing Status Sold
Purchase Type For Sale
Subdivision San Souci Estates
MLS Listing ID A10942137
Sold Date 12/21/20
Style Detached,Two Story
Bedrooms 5
Full Baths 6
Construction Status New Construction
HOA Y/N No
Year Built 2020
Annual Tax Amount $21,998
Tax Year 2019
Contingent 3rd Party Approval
Lot Size 8,250 Sqft
Property Description
5,458 SF New Modern Waterfront 2020 Construction with ELEVATOR and “HIGH END” finishes! 30’ ceilings and solid concrete 1st and 2nd floors. 5 formal bedrooms and 6 baths plus loft or office. Magnificent custom baths.48”x 48” Italian porcelain tiles, Natural Gas center island eat-in kitchen w/walk-in pantry, features Miele expresso/coffee, Wolf and Subzero appliances. Custom Italian hidden hinge doors throughout. Custom Wine Cave, Huge Master Suite: 2 walk-in closets, private balcony, massive shower and separate modern tub, dual sinks, custom mirrors, German-Isenberg bathroom fixtures, Prewires for: speakers, security cameras, internet, TVs. Salt pool and raised waterfall Jacuzzi, Built-in BBQ Grill. All New 50 foot dock, piles and 75 ft of seawall-No bridges to bay. 24 Hr Gated community.
Location
State FL
County Miami-dade County
Community San Souci Estates
Area 22
Interior
Interior Features Bedroom on Main Level, Dining Area, Separate/Formal Dining Room, Eat-in Kitchen, Elevator, First Floor Entry, Kitchen Island, Upper Level Master, Vaulted Ceiling(s), Walk-In Closet(s), Loft
Heating Central, Electric
Cooling Central Air, Electric
Flooring Ceramic Tile
Window Features Impact Glass
Appliance Built-In Oven, Dryer, Dishwasher, Gas Range, Gas Water Heater, Microwave, Refrigerator, Washer
Exterior
Exterior Feature Balcony, Fence, Security/High Impact Doors, Lighting, Outdoor Grill, Patio
Garage Attached
Garage Spaces 2.0
Pool In Ground, Pool
Community Features Boat Facilities, Gated
Waterfront Yes
Waterfront Description Canal Access,No Fixed Bridges,Ocean Access,Seawall
View Y/N Yes
View Pool, Water
Roof Type Composition
Porch Balcony, Open, Patio
Parking Type Attached, Covered, Driveway, Garage
Garage Yes
Building
Lot Description 1/4 to 1/2 Acre Lot
Faces Northeast
Story 2
Sewer Public Sewer
Water Public
Architectural Style Detached, Two Story
Level or Stories Two
Structure Type Block
Construction Status New Construction
Schools
Elementary Schools David Lawrence Jr K-8
High Schools Alonzo And Tracy Mourning Sr. High
Others
Senior Community No
Tax ID 06-22-28-011-3190
Security Features Security Gate,Gated Community
Acceptable Financing Cash, Conventional
Listing Terms Cash, Conventional
Financing Conventional
Read Less Info
Want to know what your home might be worth? Contact us for a FREE valuation!

Our team is ready to help you sell your home for the highest possible price ASAP
Bought with Douglas Elliman
GET MORE INFORMATION





