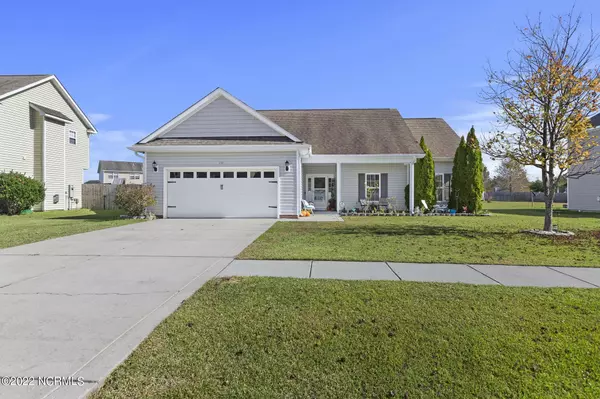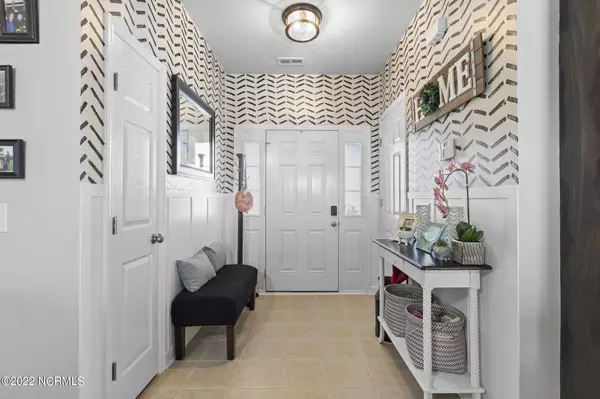For more information regarding the value of a property, please contact us for a free consultation.
Key Details
Sold Price $268,000
Property Type Single Family Home
Sub Type Single Family Residence
Listing Status Sold
Purchase Type For Sale
Square Footage 1,527 sqft
Price per Sqft $175
Subdivision Sterling Farms
MLS Listing ID 100357622
Sold Date 01/09/23
Style Wood Frame
Bedrooms 4
Full Baths 2
HOA Fees $450
HOA Y/N Yes
Originating Board North Carolina Regional MLS
Year Built 2009
Lot Size 0.270 Acres
Acres 0.27
Lot Dimensions 146.78X80.10 142.85X80
Property Description
When you imagine your next home being completely turn-key it can be hard to find but look no further than 116 Moonstone Court situated nicely in the sought-after Sterling Farms development. The seller of this unique gem has put so much love and detail into this modern/chic home and it shows all throughout. The main entry has a stylish design and opens up to a well-thought-out floor plan. To your left, you will find a custom kitchen equipped with ample cabinetry, counter space, and custom built-ins as well as a pantry. If that were not enough the seller has lined the kitchen and pass-through to the dining room with faux wood beams. Adjacent to the kitchen, admire the bright dining area that looks out to the screened-in porch that has been freshly painted. The main living and formal dining areas are the stars of the show in this home, offering so much open space with a cathedral ceiling, gas fireplace, and newer tile flooring. Just around the corner, you will find two spacious guest rooms and a full guest bath. Head into the master suite where the master bathroom will impress, with a soaking tub, shower stall, and double vanity lined with barn-board mirrors. The master closet is well thought out with custom shelving for shoes and plenty of space to hang your clothes. If all that were not enough head upstairs and find a large 4th bedroom that could double as a great office or craft space. An attached two-car garage with storage above and a great fenced backyard complete this home. Sterling Farms includes a community pool, clubhouse, and a great sense of community you will surely want to join. Just a short drive to the base, great beaches, dining, shopping and so much more!
Location
State NC
County Onslow
Community Sterling Farms
Zoning Res
Direction Piney Green Rd to Old 30 Rd. continue on Old 30 then turn Left at second Sterling Farms entrance near Morton Elementary. Right at stop sign, then Left on Opal, Right on Moonstone. See sign.
Rooms
Other Rooms Pergola
Basement None
Primary Bedroom Level Non Primary Living Area
Ensuite Laundry In Kitchen
Interior
Interior Features Master Downstairs, 9Ft+ Ceilings, Vaulted Ceiling(s), Ceiling Fan(s), Pantry, Eat-in Kitchen, Walk-In Closet(s)
Laundry Location In Kitchen
Heating Electric, Heat Pump
Cooling Central Air
Flooring Carpet, Laminate, Tile
Appliance Stove/Oven - Electric, Disposal, Dishwasher
Laundry In Kitchen
Exterior
Exterior Feature None
Garage Concrete
Garage Spaces 2.0
Pool None
Utilities Available Community Water
Waterfront No
Roof Type Architectural Shingle
Porch Covered, Patio, Porch, Screened
Parking Type Concrete
Building
Lot Description Interior Lot
Story 1
Foundation Slab
Sewer Community Sewer
Structure Type None
New Construction No
Others
Tax ID 070898
Acceptable Financing Cash, Conventional, FHA, USDA Loan, VA Loan
Listing Terms Cash, Conventional, FHA, USDA Loan, VA Loan
Special Listing Condition None
Read Less Info
Want to know what your home might be worth? Contact us for a FREE valuation!

Our team is ready to help you sell your home for the highest possible price ASAP

GET MORE INFORMATION





