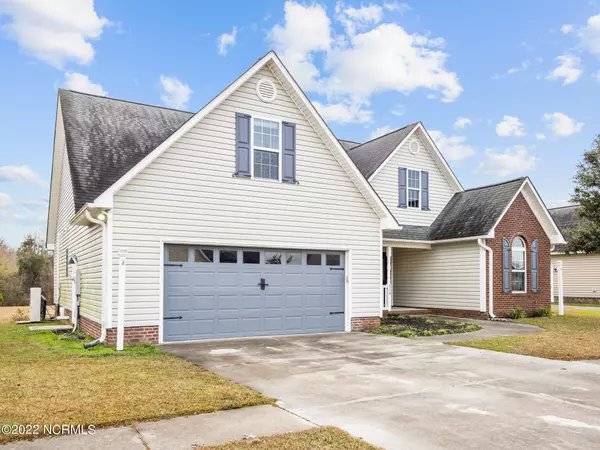For more information regarding the value of a property, please contact us for a free consultation.
Key Details
Sold Price $295,000
Property Type Single Family Home
Sub Type Single Family Residence
Listing Status Sold
Purchase Type For Sale
Square Footage 2,077 sqft
Price per Sqft $142
Subdivision Sterling Farms
MLS Listing ID 100361753
Sold Date 02/06/23
Style Wood Frame
Bedrooms 4
Full Baths 3
HOA Fees $426
HOA Y/N Yes
Originating Board North Carolina Regional MLS
Year Built 2008
Annual Tax Amount $1,605
Lot Size 0.730 Acres
Acres 0.73
Lot Dimensions 413' x 11' x 73' x 404' x 80'
Property Description
UPGRADES GALORE!! Welcome to this gem of a home in a much desired neighborhood! BRAND NEW top-of-the-line HVAC was installed in October!! When you enter the foyer, you immediately feel the love that was put into this home! Formal dining room to the left with gorgeous decorative fixture; vaulted ceilings in the large living room with gas logs fireplace; the KITCHEN!! WOW!! These incredible QUARTZ COUNTERS won't be found in many homes around here...not to mention the high-end light fixtures and upgraded faucet! You'll love all the natural light AND the recessed lighting!! There is a huge screened-in back patio overlooking the enormous yard...perfect for morning coffee or entertaining! This lovely split floor plan boasts 4 bedrooms with one of them over the garage...AND 3 FULL BATHS! The master bathroom is absolutely gorgeous with upgraded fixtures, shiplap. decorative mirror and more! LVP, tile and carpet through the home; separate laundry room and 2-car garage. The neighborhood amenities include a pool and clubhouse. NO CITY TAXES and super close to schools and base! Don't let this one pass you by!
Location
State NC
County Onslow
Community Sterling Farms
Zoning R-10
Direction Piney Green Rd to Old 30 Rd - turn left just before Morton Elementary school and follow the road around into the subdivision; home is on the right.
Location Details Mainland
Rooms
Primary Bedroom Level Primary Living Area
Ensuite Laundry Inside
Interior
Interior Features Foyer, Master Downstairs, Tray Ceiling(s), Vaulted Ceiling(s), Ceiling Fan(s), Walk-in Shower, Walk-In Closet(s)
Laundry Location Inside
Heating Heat Pump, Electric
Fireplaces Type Gas Log
Fireplace Yes
Window Features Blinds
Appliance Stove/Oven - Electric, Refrigerator, Microwave - Built-In, Dishwasher
Laundry Inside
Exterior
Exterior Feature None
Garage On Site, Paved
Garage Spaces 2.0
Waterfront No
Roof Type Shingle
Porch Covered, Patio, Porch, Screened
Parking Type On Site, Paved
Building
Story 1
Foundation Slab
Sewer Community Sewer
Water Municipal Water
Structure Type None
New Construction No
Others
Tax ID 1114k-177
Acceptable Financing Cash, Conventional, FHA, USDA Loan, VA Loan
Listing Terms Cash, Conventional, FHA, USDA Loan, VA Loan
Special Listing Condition None
Read Less Info
Want to know what your home might be worth? Contact us for a FREE valuation!

Our team is ready to help you sell your home for the highest possible price ASAP

GET MORE INFORMATION





