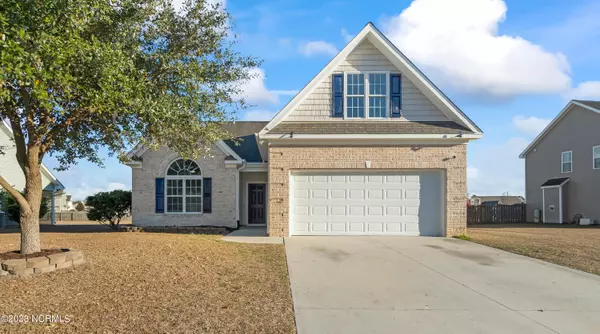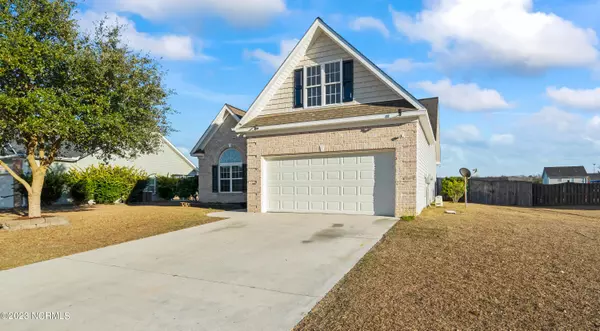For more information regarding the value of a property, please contact us for a free consultation.
Key Details
Sold Price $300,000
Property Type Single Family Home
Sub Type Single Family Residence
Listing Status Sold
Purchase Type For Sale
Square Footage 1,838 sqft
Price per Sqft $163
Subdivision Sterling Farms
MLS Listing ID 100364109
Sold Date 02/15/23
Style Wood Frame
Bedrooms 4
Full Baths 2
HOA Fees $400
HOA Y/N Yes
Originating Board North Carolina Regional MLS
Year Built 2007
Lot Size 0.480 Acres
Acres 0.48
Lot Dimensions Irregular
Property Description
Welcome Home! This charming 3 bedroom and upstairs bonus room, 2 bathroom home is nestled on a quiet cul de sac and offers the perfect combination of privacy and convenience. With all new paint, carpet, upgraded white cabinets and granite counter tops this completely remodeled home is move-in ready. Enjoy entertaining friends or family in the open concept kitchen/living area under vaulted ceilings with plenty of natural light or relax in the spacious fenced backyard. Don't miss out on this great opportunity to own your dream home - schedule a showing today!
Location
State NC
County Onslow
Community Sterling Farms
Zoning R-10-R-10
Direction Hwy 17 N to Jacksonville. Use the right lane to merge onto NC-24 E/US-17 N via the ramp to Camp Lejeune/Morehead City/New Bern. Continue onto US-17 N/Hwy 17 N. Turn right onto Piney Green Rd. Turn left at the 1st cross street onto Old 30 Rd/Race Track Rd. Turn left onto Sterling Farms Dr. Turn left onto Opal Ln. Turn right onto Moonstone Ct. Turn left onto Diamond Ct
Rooms
Primary Bedroom Level Primary Living Area
Ensuite Laundry Hookup - Dryer, Washer Hookup, Inside
Interior
Interior Features Foyer, Master Downstairs, Vaulted Ceiling(s), Ceiling Fan(s), Pantry, Walk-in Shower, Walk-In Closet(s)
Laundry Location Hookup - Dryer,Washer Hookup,Inside
Heating Heat Pump, Electric
Flooring LVT/LVP, Carpet
Fireplaces Type Gas Log
Fireplace Yes
Window Features Blinds
Appliance Stove/Oven - Electric, Microwave - Built-In, Dishwasher
Laundry Hookup - Dryer, Washer Hookup, Inside
Exterior
Exterior Feature Irrigation System
Garage Attached, On Site, Paved
Garage Spaces 2.0
Pool None
Waterfront No
Roof Type Shingle
Accessibility None
Porch Covered, Patio, Porch
Parking Type Attached, On Site, Paved
Building
Story 1
Foundation Slab
Water Municipal Water
Structure Type Irrigation System
New Construction No
Others
Tax ID 1114k-84
Acceptable Financing Cash, Conventional, FHA, USDA Loan, VA Loan
Listing Terms Cash, Conventional, FHA, USDA Loan, VA Loan
Special Listing Condition None
Read Less Info
Want to know what your home might be worth? Contact us for a FREE valuation!

Our team is ready to help you sell your home for the highest possible price ASAP

GET MORE INFORMATION





