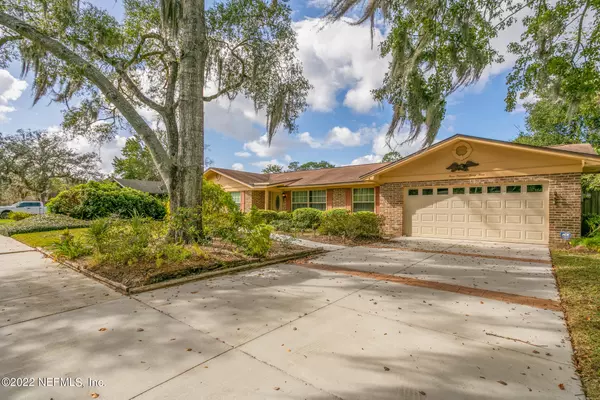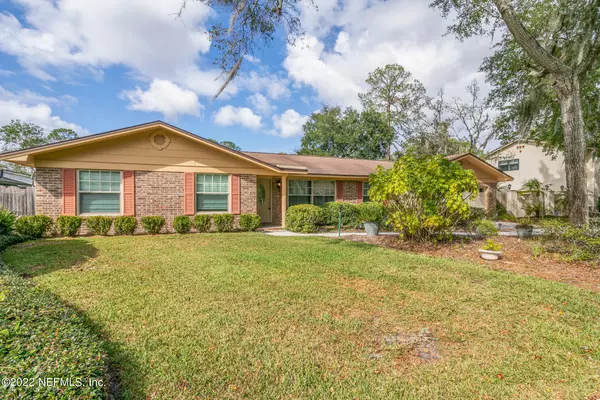For more information regarding the value of a property, please contact us for a free consultation.
Key Details
Sold Price $384,000
Property Type Single Family Home
Sub Type Single Family Residence
Listing Status Sold
Purchase Type For Sale
Square Footage 1,940 sqft
Price per Sqft $197
Subdivision Beauclerc Oaks
MLS Listing ID 1200398
Sold Date 02/24/23
Bedrooms 4
HOA Y/N No
Originating Board realMLS (Northeast Florida Multiple Listing Service)
Year Built 1976
Property Description
,Investor Alert! Cash offers welcome! This 4BR/2BA Brick Pool Home is in the coveted Beauclerc Oaks Neighborhood with No HOA. This home features a large master suite with en-suite bathroom, plus 3 additional bedrooms and a secondary bathroom in the hallway on one end of the home. Through the front entry you have a formal sitting room, that opens up to a formal dining room off the kitchen. Past the formal sitting room is a comfortable den with wood burning fireplace with access to the back patio and pool deck. The kitchen has new cabinetry and granite countertops, along with a desk nook and an eat-in kitchen area which also opens out onto the back patio as well as the garage. The fully fenced back yard is made for entertaining with a large pavered patio deck surrounding the pool,
Location
State FL
County Duval
Community Beauclerc Oaks
Area 013-Beauclerc/Mandarin North
Direction From San Jose and Old St Augustine Rd, Head South on San Jose Blvd to right on Oak Bluff Ln to right on Scott Mill Rd to right on Beauclerc Rd to right on Beauclerc Oaks Dr S.
Interior
Heating Central
Cooling Central Air
Exterior
Parking Features Additional Parking
Garage Spaces 2.0
Pool In Ground
Total Parking Spaces 2
Private Pool No
Building
Sewer Public Sewer
Water Public
New Construction No
Others
Tax ID 1496200142
Acceptable Financing Cash, Conventional
Listing Terms Cash, Conventional
Read Less Info
Want to know what your home might be worth? Contact us for a FREE valuation!

Our team is ready to help you sell your home for the highest possible price ASAP
Bought with HERRON REAL ESTATE LLC




