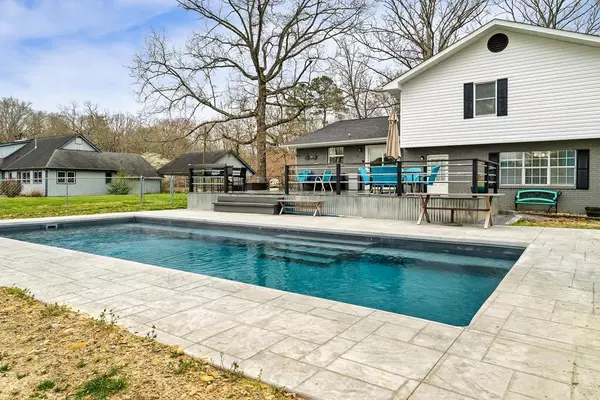For more information regarding the value of a property, please contact us for a free consultation.
Key Details
Sold Price $554,500
Property Type Single Family Home
Sub Type Single Family Residence
Listing Status Sold
Purchase Type For Sale
Square Footage 2,617 sqft
Price per Sqft $211
Subdivision Birchwood
MLS Listing ID 255094
Sold Date 02/24/23
Style Contemporary,Craftsman
Bedrooms 4
Full Baths 3
HOA Y/N No
Abv Grd Liv Area 2,617
Originating Board Great Smoky Mountains Association of REALTORS®
Year Built 1975
Annual Tax Amount $1,128
Tax Year 2022
Lot Size 0.520 Acres
Acres 0.52
Property Description
PRICE DROP!! OVER $11,000 BELOW APPRAISAL, SCHEDULE YOUR SHOWING TODAY!!! Modernly updated 4 bedroom 3 bath home with professionally crafted, in-ground swimming pool! Amazing outdoor area includes new trex decking, covering a very spacious deck, stamped concrete around the pool, bar/eating area built in, and chain link fencing on over a half an acre lot! There have been so many upgrades to this home, you're basically buying a brand new house! Absolutely move in ready, just bring your furniture! With over 2,600 square foot of living space you're sure to have plenty of room for gathering and entertaining! Enjoy spacious bedrooms all with closets, huge master closet, full master bathroom, plus an additional closet/bonus area within the master! Check out this galley-style kitchen, new quartz counter tops, new soft close cabinets with dove tail drawers, under cabinet lighting and all less than 2 years old appliances! See attached for full list of upgrades! Located in a fantastic, safe neighborhood right in the heart of Sevierville... within walking distance to Sevier County High School!
Location
State TN
County Sevier
Zoning R-1
Direction From Veterans Blvd turn right onto Dolly Parton Parkway, turn right onto Birchwood Ln, turn left onto Beechview Dr, turn right onto Woodland Dr, turn right onto Poplar Ct, home will be on the right
Rooms
Basement None
Interior
Interior Features High Speed Internet, Solid Surface Counters, Walk-In Closet(s)
Heating Central, Natural Gas
Cooling Central Air, Electric, Gas, Heat Pump
Fireplaces Type Electric
Fireplace Yes
Appliance Dishwasher, Double Oven, Microwave, Refrigerator
Laundry Electric Dryer Hookup, Washer Hookup
Exterior
Exterior Feature Rain Gutters, Storage
Garage Driveway, Garage Door Opener, Paved
Garage Spaces 3.0
Fence Fenced
Pool In Ground, Private
Utilities Available Cable Available
Waterfront No
Roof Type Composition
Porch Deck, Patio
Road Frontage City Street
Garage Yes
Building
Lot Description Level, Wooded
Foundation Combination
Sewer Public Sewer
Water Public
Architectural Style Contemporary, Craftsman
Structure Type Vinyl Siding
Others
Security Features Smoke Detector(s)
Acceptable Financing 1031 Exchange, Cash, Conventional, VA Loan
Listing Terms 1031 Exchange, Cash, Conventional, VA Loan
Read Less Info
Want to know what your home might be worth? Contact us for a FREE valuation!

Our team is ready to help you sell your home for the highest possible price ASAP
GET MORE INFORMATION





