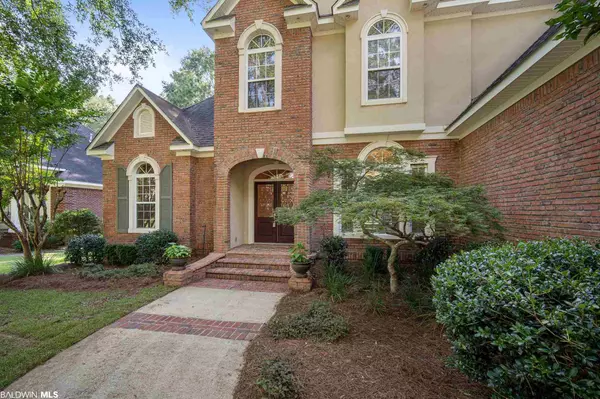For more information regarding the value of a property, please contact us for a free consultation.
Key Details
Sold Price $630,000
Property Type Single Family Home
Sub Type Traditional
Listing Status Sold
Purchase Type For Sale
Square Footage 4,101 sqft
Price per Sqft $153
Subdivision Rock Creek
MLS Listing ID 316966
Sold Date 08/31/21
Style Traditional
Bedrooms 5
Full Baths 4
Construction Status Resale
HOA Fees $58/ann
Year Built 2000
Annual Tax Amount $2,014
Lot Size 0.480 Acres
Lot Dimensions 97.18' x 204.24' IRR
Property Description
Located in desirable Rock Creek on the 6th fairway, this custom golf course home was designed by Chatham Home Planning, Inc and built by McDonough Homes and offer 4000+ sq ft. Upon entering the house, a stately foyer awaits with tall ceilings. Wood floors throughout living area, stairs and upstairs landing. Main level features master suite, guest bedroom suite, formal dining room, functional kitchen, breakfast room and laundry room. Underneath the stairs is the ideal playhouse, dog area or storage area. Upstairs offers 3 bedrooms, a bonus room (that can easily be a 6th bedroom) as well as 2 jack and jill bathrooms. New carpet in master bedroom and 2 bedrooms upstairs . Plenty of storage throughout. There is a raised deck from back porch overlooking the golf course. Plenty of room to add a pool if desired. Double garage. Neighborhood has a swimming pool, golf course and a clubhouse.
Location
State AL
County Baldwin
Area Fairhope 7
Zoning Single Family Residence
Interior
Interior Features Eat-in Kitchen, Bonus Room, Entrance Foyer, Living Room, Recreation Room, Ceiling Fan(s), En-Suite, High Ceilings, Split Bedroom Plan
Heating Electric, Central
Cooling Ceiling Fan(s)
Flooring Carpet, Tile, Wood
Fireplaces Number 1
Fireplaces Type Gas Log, Living Room, Gas
Fireplace Yes
Appliance Dishwasher, Disposal, Double Oven, Microwave, Gas Range, Refrigerator, Washer, Cooktop
Laundry Main Level, Inside
Exterior
Exterior Feature Irrigation Sprinkler, Termite Contract
Parking Features Attached, Double Garage, Automatic Garage Door
Garage Spaces 2.0
Pool Community, Association
Community Features Clubhouse, Pool - Outdoor, Golf
Utilities Available Natural Gas Connected, Fairhope Utilities, Riviera Utilities
Waterfront Description No Waterfront
View Y/N Yes
View Golf Course View
Roof Type Composition,Dimensional
Attached Garage true
Garage Yes
Building
Lot Description Less than 1 acre, On Golf Course, Few Trees, Subdivision
Foundation Slab
Sewer Public Sewer
Water Public
Architectural Style Traditional
New Construction No
Construction Status Resale
Schools
Elementary Schools Fairhope East Elementary, Not Applicable
High Schools Fairhope High
Others
Pets Allowed Allowed, More Than 2 Pets Allowed
HOA Fee Include Association Management,Common Area Insurance,Maintenance Grounds,Recreational Facilities,Taxes-Common Area,Clubhouse,Pool
Ownership Whole/Full
Read Less Info
Want to know what your home might be worth? Contact us for a FREE valuation!

Our team is ready to help you sell your home for the highest possible price ASAP
Bought with Realty Executives Gulf Coast




