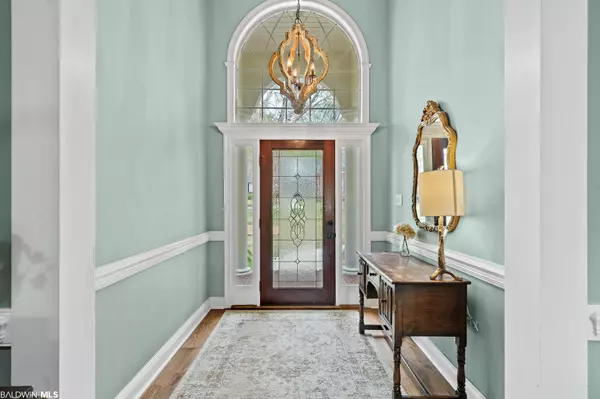For more information regarding the value of a property, please contact us for a free consultation.
Key Details
Sold Price $655,000
Property Type Single Family Home
Sub Type Traditional
Listing Status Sold
Purchase Type For Sale
Square Footage 3,359 sqft
Price per Sqft $194
Subdivision Rock Creek
MLS Listing ID 327210
Sold Date 04/26/22
Style Traditional
Bedrooms 4
Full Baths 3
Construction Status Resale
HOA Fees $58/ann
Year Built 1998
Annual Tax Amount $4,062
Lot Size 0.440 Acres
Lot Dimensions 97 x 195 IRREG
Property Description
Luxury living on Rock Creek's premier golf course (6th fairway) is found within this charming updated 1.5 story home with functional layout! New wide plank hardwood floors throughout majority of house (with carpet in 2 bedrooms) and new tile in bathrooms and hallway. Updated light fixtures. Chef's kitchen has granite, glass mosaic backsplash, island, new stainless steel gas KitchenAid range, walk-in pantry, and office nook. Living Room features built-ins, 11' ceilings, gas fireplace with stone surround & french doors leading to covered patio. Relax and unwind in the spacious Primary bedroom boasting views of the golf course, tray ceilings, tiled rainfall shower, and freestanding soaking tub. Split bedroom plan, tall ceilings, crown molding, wood details throughout. Bonus room (could be 5th bedroom) as well as attic storage located upstairs. Fenced backyard with swing set as well as swing on front porch. New irrigation control system (2020), new garage door system (2020), new zoysia sod in yard, new walkway in back. Water heater 2021. HOA includes the neighborhood Rock Creek pool. All information is deemed reliable but not guaranteed. Buyer to verify all information deemed important during due diligence period.
Location
State AL
County Baldwin
Area Fairhope 7
Zoning Single Family Residence
Interior
Interior Features Bonus Room, Split Bedroom Plan
Heating Natural Gas
Cooling Central Electric (Cool), Ceiling Fan(s)
Flooring Carpet, Tile, Wood
Fireplaces Number 1
Fireplaces Type Gas Log, Living Room
Fireplace Yes
Appliance Dishwasher, Disposal, Microwave, Gas Range
Laundry Main Level, Inside
Exterior
Exterior Feature Termite Contract
Parking Features Attached, Double Garage, Automatic Garage Door
Garage Spaces 2.0
Pool Association
Community Features None
Utilities Available Cable Available, Natural Gas Connected, Underground Utilities
Waterfront Description No Waterfront
View Y/N Yes
View Golf Course View
Roof Type Composition
Attached Garage true
Garage Yes
Building
Lot Description On Golf Course, Few Trees
Story 1
Foundation Slab
Sewer Public Sewer
Water Public
Architectural Style Traditional
New Construction No
Construction Status Resale
Schools
Elementary Schools Fairhope East Elementary
Middle Schools Fairhope Middle
High Schools Fairhope High
Others
Pets Allowed More Than 2 Pets Allowed
HOA Fee Include Association Management,Common Area Insurance,Maintenance Grounds,Recreational Facilities,Reserve Funds,Taxes-Common Area,Clubhouse,Pool
Ownership Whole/Full
Read Less Info
Want to know what your home might be worth? Contact us for a FREE valuation!

Our team is ready to help you sell your home for the highest possible price ASAP
Bought with EXIT Realty Lyon & Assoc.Fhope




