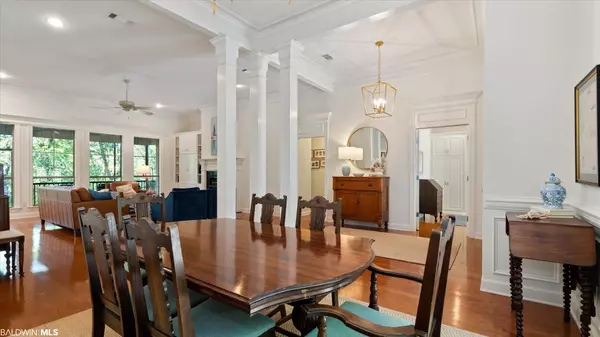For more information regarding the value of a property, please contact us for a free consultation.
Key Details
Sold Price $699,000
Property Type Single Family Home
Sub Type Other-See Remarks
Listing Status Sold
Purchase Type For Sale
Square Footage 4,290 sqft
Price per Sqft $162
Subdivision Rock Creek
MLS Listing ID 330306
Sold Date 06/30/22
Style Other-See Remarks
Bedrooms 4
Full Baths 3
Half Baths 1
Construction Status Resale
HOA Fees $58/ann
Year Built 2005
Annual Tax Amount $2,353
Lot Size 0.337 Acres
Lot Dimensions 93 x 158 IRR
Property Description
Enjoy breathtaking views from the main living areas and all 4 bedrooms in this immaculate home, located on one of Rock Creek's quietest streets. Natural light fills the lofty ceilings and cozy screened porches. Both porches overlook stunning natural landscaping with a partial view of the well-manicured golf course. As you enter the main living area, note how the wood floors, crown molding and high ceilings create an elegant ambience while the open flow, abundant windows and gas fireplace invite you to enjoy family and friends. On the main level, you will also find a split bedroom plan, a spacious office, and abundant living space. The kitchen boasts custom oak cabinetry, granite counters, a gas cooktop and plenty of space to prep meals while visiting at the breakfast bar. At the end of the day, retreat to the oversize primary suite with soothing sounds of nature on the attached porch. The lower level includes a huge bonus room, an additional large En-suite 4th bedroom plus an extra room that is perfect for a home gym, music rehearsal room, climate-controlled storage or golf cart garage. This lower level is perfect for guest or in-laws, a playroom or mancave. It also opens to the lower porch. Read a book or take a nap on the swing bed or go “glamping” in your own backyard oasis. The backyard is perfect for pets, trampoline, or playgound area. You will love the picturesque Golf Course setting of Rock Creek as well as cooling off in the neighborhood pool. Furthermore, you are only minutes from the Fairhope Yacht Club, downtown Fairhope or Daphne and less than an hour from the white sandy beaches on the Gulf of Mexico.
Location
State AL
County Baldwin
Area Fairhope 7
Interior
Interior Features Ceiling Fan(s), En-Suite, High Ceilings, Split Bedroom Plan
Heating Heat Pump
Cooling Heat Pump
Flooring Carpet, Tile, Wood
Fireplaces Number 1
Fireplaces Type Gas Log
Fireplace Yes
Appliance Dishwasher, Disposal, Double Oven, Microwave, Gas Range, Refrigerator w/Ice Maker, Cooktop
Exterior
Exterior Feature Termite Contract
Parking Features Double Garage, Automatic Garage Door
Garage Spaces 2.0
Fence Fenced
Pool Community, Association
Community Features Clubhouse, Pool - Outdoor
Utilities Available Cable Available, Natural Gas Connected, Underground Utilities, Fairhope Utilities, Riviera Utilities
Waterfront Description No Waterfront
View Y/N Yes
View Wooded
Roof Type Composition
Garage Yes
Building
Lot Description Less than 1 acre
Foundation Slab
Sewer Public Sewer
Water Public
Architectural Style Other-See Remarks
New Construction No
Construction Status Resale
Schools
Elementary Schools Fairhope West Elementary
High Schools Fairhope High
Others
Pets Allowed More Than 2 Pets Allowed
HOA Fee Include Association Management,Common Area Insurance,Maintenance Grounds,Pool
Ownership Whole/Full
Read Less Info
Want to know what your home might be worth? Contact us for a FREE valuation!

Our team is ready to help you sell your home for the highest possible price ASAP
Bought with Non Member Office




