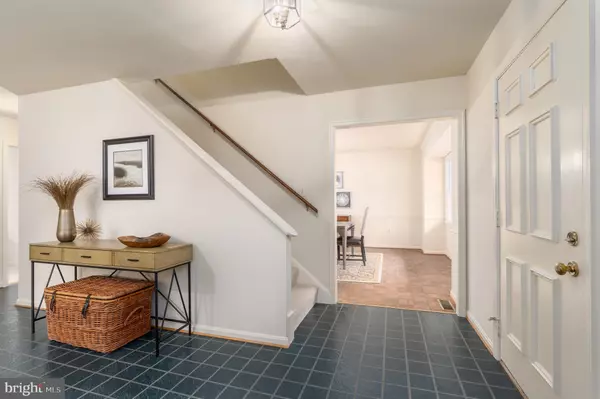For more information regarding the value of a property, please contact us for a free consultation.
Key Details
Sold Price $900,000
Property Type Single Family Home
Sub Type Detached
Listing Status Sold
Purchase Type For Sale
Square Footage 3,100 sqft
Price per Sqft $290
Subdivision Marlboro Estates
MLS Listing ID VAAX2021154
Sold Date 03/30/23
Style Traditional
Bedrooms 3
Full Baths 2
Half Baths 1
HOA Y/N N
Abv Grd Liv Area 2,745
Originating Board BRIGHT
Year Built 1977
Annual Tax Amount $8,717
Tax Year 2023
Lot Size 10,320 Sqft
Acres 0.24
Property Description
Property is now under contract but Open House will happen today, Sunday. Meticulously maintained in a great location. New appliances include refrigerator, microwave and oven/range, freshly painted, 15 new windows including large picture window and skylight, new carpet, newly finished upper level bonus room, and updated rec room in lower level. Enjoy large living and family rooms, true formal dining room, eat-in kitchen, main level primary bedroom suite with walk-in closet and ensuite bath, and study that can be converted to an additional bedroom on the main level. The upper level is home to two large bedrooms, additional bonus room, and full bath. The lower level has a recreation room, unfinished portion with room for workshop, storage and rough-in plumbing for a bathroom. Located just a few hundred yards to Fort Ward park; 1 mile to Bradlee Shopping Center, 1.5 miles to Macarthur elementary school, 2 miles to Shirlington, 3.5 miles to Old Town and King Street Metro, 6 miles Amazon's HQ2 and 8 miles to Washington, DC. Convenient to major commuting routes, I-395, public transportation and all that close proximity to the Nation's Capitol can offer. See documents for full list of special features and floor plans.
Location
State VA
County Alexandria City
Zoning R 8
Rooms
Other Rooms Living Room, Dining Room, Primary Bedroom, Bedroom 2, Bedroom 3, Kitchen, Family Room, Laundry, Office, Recreation Room, Utility Room, Bathroom 2, Bonus Room, Primary Bathroom, Half Bath
Basement Full, Partially Finished, Windows
Main Level Bedrooms 1
Interior
Interior Features Built-Ins, Carpet, Dining Area, Entry Level Bedroom, Family Room Off Kitchen, Floor Plan - Traditional, Kitchen - Island, Primary Bath(s), Skylight(s), Walk-in Closet(s), Wet/Dry Bar, Wood Floors
Hot Water Natural Gas
Heating Central
Cooling Central A/C
Flooring Hardwood, Carpet
Fireplaces Number 1
Fireplaces Type Wood
Equipment Built-In Microwave, Dishwasher, Disposal, Dryer, Oven/Range - Electric, Refrigerator, Icemaker, Stainless Steel Appliances, Washer
Fireplace Y
Window Features Skylights
Appliance Built-In Microwave, Dishwasher, Disposal, Dryer, Oven/Range - Electric, Refrigerator, Icemaker, Stainless Steel Appliances, Washer
Heat Source Natural Gas
Laundry Main Floor
Exterior
Exterior Feature Terrace
Parking Features Garage - Front Entry
Garage Spaces 2.0
Fence Partially
Water Access N
Accessibility None
Porch Terrace
Attached Garage 2
Total Parking Spaces 2
Garage Y
Building
Story 3
Foundation Concrete Perimeter, Crawl Space
Sewer Public Sewer
Water Public
Architectural Style Traditional
Level or Stories 3
Additional Building Above Grade, Below Grade
New Construction N
Schools
Elementary Schools Douglas Macarthur
School District Alexandria City Public Schools
Others
Senior Community No
Tax ID 50170000
Ownership Fee Simple
SqFt Source Assessor
Special Listing Condition Standard
Read Less Info
Want to know what your home might be worth? Contact us for a FREE valuation!

Our team is ready to help you sell your home for the highest possible price ASAP

Bought with Non Member • Non Subscribing Office




