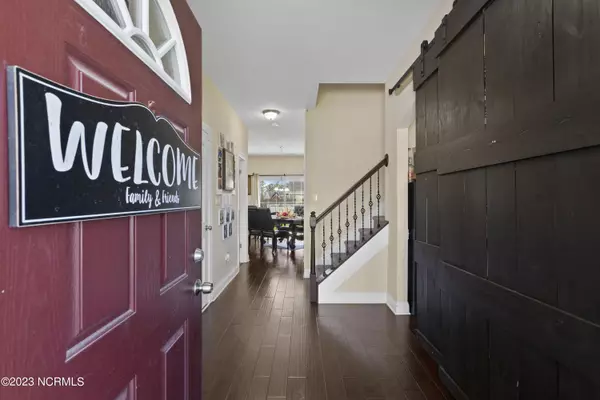For more information regarding the value of a property, please contact us for a free consultation.
Key Details
Sold Price $310,000
Property Type Single Family Home
Sub Type Single Family Residence
Listing Status Sold
Purchase Type For Sale
Square Footage 2,142 sqft
Price per Sqft $144
Subdivision Sterling Farms
MLS Listing ID 100373390
Sold Date 04/17/23
Style Wood Frame
Bedrooms 4
Full Baths 2
Half Baths 1
HOA Fees $450
HOA Y/N Yes
Originating Board North Carolina Regional MLS
Year Built 2016
Annual Tax Amount $1,839
Lot Size 10,454 Sqft
Acres 0.24
Lot Dimensions 121 x 94 x 126 x 69
Property Description
Come explore 604 Carat Court in the sought-after neighborhood of Sterling Farms. This 4 bedroom, 2.5 bath home was stylishly built in 2016 and is perched on a cul-de-sac. Welcome yourself through the front door and right away the deep LPV flooring will catch your eye. To the right of the front entry is a great office space that offers privacy from a sliding, rustic barn door. The open-concept living room/ dining and kitchen area is spacious and enjoys great natural lighting. The fully applianced kitchen is perfect for entertaining while prepping meals on the large center island. The main level also offers a 1/2 bath and sliding glass door to the back patio/yard. The second level has 3 spacious bedrooms and a large master en-suite as well as a laundry room. The grounds of this home have been well maintained.
This home has only had one owner who has kept the property in excellent condition. With easy access to the private community pool and clubhouse, you will have lots to do in the warmer months. Just a short drive to Camp Lejeune, dining, shopping, and so much more! Did I mention only a 25 min drive to the Crystal Coast! Don't miss your chance to have it all.
Location
State NC
County Onslow
Community Sterling Farms
Zoning R-10
Direction Piney Green to Old 30. Turn left onto Silver Hills Drive, right on Topaz Drive, left on Moonstone, right on Riverstone Court, right on Aquamarine Circle and left on Carat Court. Property is on the right.
Rooms
Basement None
Primary Bedroom Level Non Primary Living Area
Ensuite Laundry Inside
Interior
Interior Features Kitchen Island, 9Ft+ Ceilings, Ceiling Fan(s), Pantry, Walk-in Shower, Eat-in Kitchen, Walk-In Closet(s)
Laundry Location Inside
Heating Fireplace(s), Electric, Heat Pump
Cooling Central Air
Flooring LVT/LVP, Carpet
Appliance Vent Hood, Refrigerator, Range, Microwave - Built-In, Disposal
Laundry Inside
Exterior
Garage Concrete, Garage Door Opener
Garage Spaces 2.0
Pool None
Utilities Available Community Water
Waterfront No
Roof Type Shingle
Porch Covered
Parking Type Concrete, Garage Door Opener
Building
Lot Description Dead End, Interior Lot
Story 2
Foundation Slab
Sewer Community Sewer
New Construction No
Others
Tax ID 1114m-52
Acceptable Financing Cash, Conventional, FHA, VA Loan
Listing Terms Cash, Conventional, FHA, VA Loan
Special Listing Condition None
Read Less Info
Want to know what your home might be worth? Contact us for a FREE valuation!

Our team is ready to help you sell your home for the highest possible price ASAP

GET MORE INFORMATION





