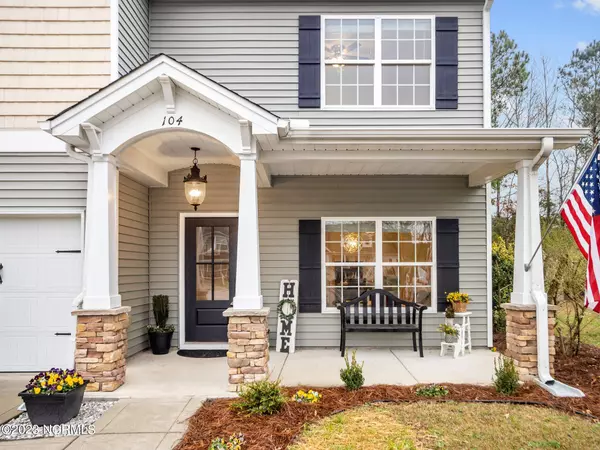For more information regarding the value of a property, please contact us for a free consultation.
Key Details
Sold Price $394,000
Property Type Single Family Home
Sub Type Single Family Residence
Listing Status Sold
Purchase Type For Sale
Square Footage 3,104 sqft
Price per Sqft $126
Subdivision Williamsburg Plantation
MLS Listing ID 100370778
Sold Date 04/13/23
Style Wood Frame
Bedrooms 5
Full Baths 2
Half Baths 1
HOA Fees $238
HOA Y/N Yes
Originating Board North Carolina Regional MLS
Year Built 2011
Annual Tax Amount $4,023
Lot Size 0.330 Acres
Acres 0.33
Lot Dimensions IRR
Property Description
REFRESHED AND REJUVENATED! If plenty of space and upgrades is what you desire, then look no further! Featuring 5 bedrooms, 2.5 bathrooms, a formal dining room, a study and so much more! Updates include: FRESH PAINT THROUGHOUT, BRAND NEW CARPET, NEW LIGHT FIXTURES, A RECENTLY SERVICED HVAC, REFINISHED FLOORING, DELIGHTFUL FRESH LANDSCAPING AND BRAND NEW APPLIANCES. You will love the spacious living room that showcases a cozy fireplace. The gourmet kitchen was built for function and flexibility boasting a large island, granite countertops and an oversized pantry. Enjoy brand new / upgraded LG appliances. The range comes equipped with an air fryer mode, while the refrigerator offers an exclusive ''craft ice'' feature, perfect for whiskey and scotch drinks. No need to purchase a washer and dryer, as those will stay with the home as well. All bedrooms are located upstairs. The master is spacious and encompasses a gigantic walk-in closet and a private ensuite complete with a dual vanity, soaking tub, and stand alone shower. The other 4 bedrooms are the perfect size. Relaxing will be a breeze on the screened-in porch, overlooking the privacy-fenced yard. This beautiful home is located on a quiet cul-de-sac in the highly sought after community of Williamsburg Plantations. Close to Camp Lejeune, schools and shopping. This one will go quick! Schedule your private showing today and be prepared to fall in love.
Location
State NC
County Onslow
Community Williamsburg Plantation
Zoning RSF-7
Direction From Western turn right on to Weatherford, left on Woodberry, right on Armistead, and right on to Mckinnon Place. Home is on cul-de-sac
Rooms
Primary Bedroom Level Non Primary Living Area
Ensuite Laundry Hookup - Dryer, Washer Hookup, Inside
Interior
Interior Features Foyer, 9Ft+ Ceilings, Tray Ceiling(s), Ceiling Fan(s), Pantry, Walk-in Shower, Walk-In Closet(s)
Laundry Location Hookup - Dryer, Washer Hookup, Inside
Heating Electric, Heat Pump
Cooling Central Air
Appliance Microwave - Built-In
Laundry Hookup - Dryer, Washer Hookup, Inside
Exterior
Garage Off Street, Paved
Garage Spaces 2.0
Waterfront No
Roof Type Architectural Shingle
Porch Enclosed, Patio, Porch
Parking Type Off Street, Paved
Building
Lot Description Cul-de-Sac Lot
Story 2
Foundation Slab
Sewer Municipal Sewer
Water Municipal Water
New Construction No
Schools
Elementary Schools Summersill
Middle Schools Northwoods Park
High Schools Jacksonville
Others
HOA Fee Include Maint - Comm Areas
Tax ID 339h-53
Acceptable Financing Cash, Conventional, FHA, VA Loan
Listing Terms Cash, Conventional, FHA, VA Loan
Special Listing Condition None
Read Less Info
Want to know what your home might be worth? Contact us for a FREE valuation!

Our team is ready to help you sell your home for the highest possible price ASAP

GET MORE INFORMATION





