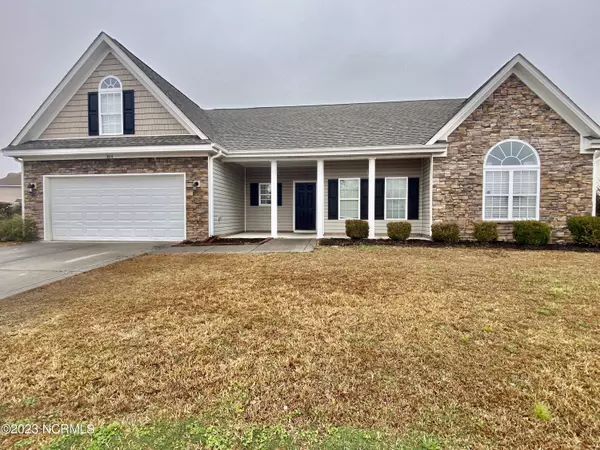For more information regarding the value of a property, please contact us for a free consultation.
Key Details
Sold Price $292,000
Property Type Single Family Home
Sub Type Single Family Residence
Listing Status Sold
Purchase Type For Sale
Square Footage 1,894 sqft
Price per Sqft $154
Subdivision Sterling Farms
MLS Listing ID 100367114
Sold Date 04/24/23
Style Wood Frame
Bedrooms 4
Full Baths 2
HOA Fees $440
HOA Y/N Yes
Originating Board North Carolina Regional MLS
Year Built 2008
Lot Size 0.390 Acres
Acres 0.39
Lot Dimensions 000X000
Property Description
Welcome home to this spacious and inviting home in the desirable subdivision of Sterling Farms! Only minutes from Camp LeJeune but feels like a secluded country setting! Situated on .39 acres this elegant home features granite countertops in the open kitchen, a spacious pantry, bar-counter seating PLUS dining area, an open living room with fireplace, and split bedroom floor plan. The spacious master suite features trey ceilings, and 'his and hers' walk-in closets leading to the ensuite bath with separate glass shower and soaking tub. Home also features a completed bonus/4th bedroom upstairs WITH closet for maximum storage and use of space. Privacy-fenced rear yard features stamped concrete patio and fire pit for entertaining. Situated in a secluded and quiet setting, this subdivision also features a clubhouse and available community pool membership!
Location
State NC
County Onslow
Community Sterling Farms
Zoning R
Direction HWY 17 to Halltown Road, Left onto Waters Road, Left on Old 30 Road, Left into Sterling Farms, Left onto Opal, home on Right,.
Rooms
Primary Bedroom Level Primary Living Area
Ensuite Laundry Inside
Interior
Interior Features Master Downstairs, Tray Ceiling(s), Ceiling Fan(s), Eat-in Kitchen, Walk-In Closet(s)
Laundry Location Inside
Heating Fireplace(s), Electric, Heat Pump
Cooling Central Air, Zoned
Flooring Carpet, Laminate, Tile
Laundry Inside
Exterior
Exterior Feature None
Garage Detached Garage Spaces, On Site, Paved
Garage Spaces 4.0
Utilities Available Community Water
Waterfront No
Roof Type Architectural Shingle
Porch Patio
Parking Type Detached Garage Spaces, On Site, Paved
Building
Story 2
Foundation Slab
Sewer Community Sewer
Structure Type None
New Construction No
Schools
Elementary Schools Morton
Middle Schools Hunters Creek
High Schools White Oak
Others
Tax ID 070939
Acceptable Financing Cash, Conventional, FHA, VA Loan
Listing Terms Cash, Conventional, FHA, VA Loan
Special Listing Condition None
Read Less Info
Want to know what your home might be worth? Contact us for a FREE valuation!

Our team is ready to help you sell your home for the highest possible price ASAP

GET MORE INFORMATION





