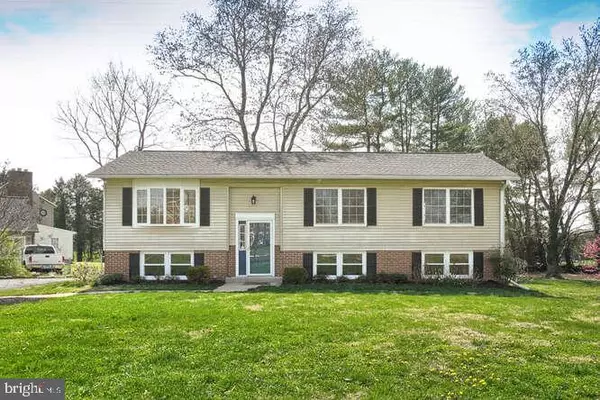For more information regarding the value of a property, please contact us for a free consultation.
Key Details
Sold Price $425,000
Property Type Single Family Home
Sub Type Detached
Listing Status Sold
Purchase Type For Sale
Square Footage 2,189 sqft
Price per Sqft $194
Subdivision Mountville Manor
MLS Listing ID MDFR2032494
Sold Date 05/04/23
Style Split Foyer
Bedrooms 3
Full Baths 2
Half Baths 1
HOA Y/N N
Abv Grd Liv Area 1,152
Originating Board BRIGHT
Year Built 1979
Annual Tax Amount $2,941
Tax Year 2023
Lot Size 1.020 Acres
Acres 1.02
Property Description
Location! Location! Location! Welcome to your new home located in desirable Adamstown, Maryland! This spacious 3 BR, 2.5 Bath split foyer home is located on a corner, level, private 1+ acre lot with beautiful mountain views. NEW ROOF in 2023, updated electric in 2023, newer stainless steel appliances in 2019, new water softener w/filter in 2021 and new hot water heater in 2018. This sweet home is open, light and airy on the upper level, with hardwood flooring in the living & dining rooms, kitchen and hallway. Stainless steel appliances and quartz countertops, ceiling fan and eat-at island are enhanced with bright natural light in the kitchen. Dining area flows off the kitchen and opens to an updated deck, perfect for entertaining guests! Lower level is fully finished, with a huge family room, half bath, laundry room, utility/workshop room and a den that was used as a guest bedroom! Lower level also walks out to a concrete patio and welcomes you to a level flat back yard! This home is within walking distance to Adamstown Commons tot-lot playground area and walking trails. Easy access to commuter routes I-270, I-70, Rt 340, & Rt 15 to NOVA. Point of Rocks MARC train station is within minutes for commuting into Washington, DC & Montgomery County. Easy access to shops, restaurants, movie theaters and historic downtown Frederick.
Best of all...... NO HOA, NO CITY TAXES! ---ONE YEAR HOME WARRANTY INCLUDED!
Welcome to your new home at 2422 Doubs Ct in Adamstown, Maryland!
Location
State MD
County Frederick
Zoning R-1
Direction East
Rooms
Other Rooms Living Room, Dining Room, Primary Bedroom, Bedroom 2, Kitchen, Den, Bedroom 1, Laundry, Recreation Room, Utility Room, Bathroom 2, Bathroom 3, Primary Bathroom
Basement Fully Finished, Daylight, Partial, Connecting Stairway, Improved, Interior Access, Outside Entrance, Rear Entrance, Walkout Level, Windows, Workshop, Other
Main Level Bedrooms 3
Interior
Interior Features Carpet, Ceiling Fan(s), Combination Kitchen/Dining, Floor Plan - Open, Kitchen - Country, Kitchen - Eat-In, Pantry, Primary Bath(s), Recessed Lighting, Stall Shower, Tub Shower, Upgraded Countertops, Wood Floors, Other
Hot Water Electric
Heating Baseboard - Electric
Cooling Ceiling Fan(s), Central A/C
Flooring Carpet, Hardwood, Luxury Vinyl Plank, Other
Equipment Built-In Microwave, Dishwasher, Dryer, Extra Refrigerator/Freezer, Oven/Range - Electric, Refrigerator, Stainless Steel Appliances, Washer
Window Features Bay/Bow,Sliding,Storm
Appliance Built-In Microwave, Dishwasher, Dryer, Extra Refrigerator/Freezer, Oven/Range - Electric, Refrigerator, Stainless Steel Appliances, Washer
Heat Source Electric
Laundry Has Laundry, Lower Floor, Washer In Unit, Dryer In Unit
Exterior
Exterior Feature Deck(s), Patio(s)
Garage Spaces 2.0
Water Access N
Roof Type Architectural Shingle
Accessibility None
Porch Deck(s), Patio(s)
Total Parking Spaces 2
Garage N
Building
Lot Description Corner, Cul-de-sac, Level, Rear Yard
Story 2
Foundation Concrete Perimeter
Sewer Septic Exists
Water Well
Architectural Style Split Foyer
Level or Stories 2
Additional Building Above Grade, Below Grade
Structure Type 2 Story Ceilings,9'+ Ceilings,Dry Wall
New Construction N
Schools
School District Frederick County Public Schools
Others
Senior Community No
Tax ID 1101003887
Ownership Fee Simple
SqFt Source Assessor
Special Listing Condition Standard
Read Less Info
Want to know what your home might be worth? Contact us for a FREE valuation!

Our team is ready to help you sell your home for the highest possible price ASAP

Bought with Ronald E Wolfe • Charis Realty Group
GET MORE INFORMATION





