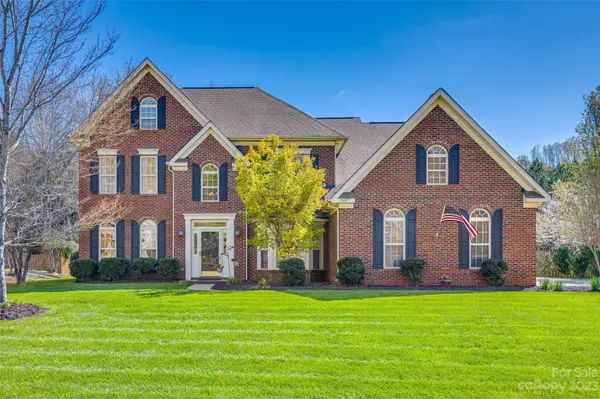For more information regarding the value of a property, please contact us for a free consultation.
Key Details
Sold Price $675,000
Property Type Single Family Home
Sub Type Single Family Residence
Listing Status Sold
Purchase Type For Sale
Square Footage 3,331 sqft
Price per Sqft $202
Subdivision Stonegate
MLS Listing ID 4009122
Sold Date 05/08/23
Style Traditional
Bedrooms 4
Full Baths 3
Half Baths 1
Construction Status Completed
HOA Fees $72/ann
HOA Y/N 1
Abv Grd Liv Area 3,331
Year Built 2001
Lot Size 0.410 Acres
Acres 0.41
Lot Dimensions 104x170x103x171
Property Description
From the moment you pull up, you cannot deny the curb appeal of this home. Upon entering, you will notice the office & dining area flank the 2-story foyer. A gas fireplace sits in the large family room adjacent to an eat-in kitchen w/ a cozy bay window open to the kitchen & features an island, a new subway backsplash, a double oven, & a pantry.Additionally, the property features a butler's pantry & a built-in desk.Bedrooms are on the second floor for extra privacy, w/ access provided by 2 staircases. With its large bonus room, walk-in attic, & closet, you'll have easy access to all your storage needs. In addition, there is plenty of space for outdoor activities in the private flat backyard, including a fire pit and a charming screened porch, both added in 2015.The roof was replaced in 2011 & AC units were replaced in 2017 and 2018.Lastly, an additional bathroom, a tankless water heater, an extended driveway, an updated power room sink, lighting, and fresh paint were all done in 2017.
Location
State NC
County Union
Zoning AL9
Interior
Interior Features Attic Stairs Pulldown, Attic Walk In, Entrance Foyer, Garden Tub, Kitchen Island, Pantry, Walk-In Closet(s)
Heating Forced Air
Cooling Central Air
Flooring Carpet, Hardwood, Tile
Fireplaces Type Family Room, Fire Pit, Gas Log, Outside
Fireplace true
Appliance Dishwasher, Disposal, Double Oven, Electric Cooktop, Electric Oven, Microwave, Plumbed For Ice Maker, Tankless Water Heater
Exterior
Exterior Feature Fire Pit
Garage Spaces 3.0
Community Features Clubhouse, Outdoor Pool, Picnic Area, Playground, Recreation Area, Sidewalks, Street Lights, Walking Trails
Utilities Available Gas
Roof Type Shingle
Garage true
Building
Lot Description Wooded
Foundation Slab
Sewer County Sewer
Water City, County Water
Architectural Style Traditional
Level or Stories Two
Structure Type Brick Partial, Vinyl
New Construction false
Construction Status Completed
Schools
Elementary Schools New Town
Middle Schools Cuthbertson
High Schools Cuthbertson
Others
HOA Name FalconOne
Senior Community false
Acceptable Financing Cash, Conventional
Listing Terms Cash, Conventional
Special Listing Condition None
Read Less Info
Want to know what your home might be worth? Contact us for a FREE valuation!

Our team is ready to help you sell your home for the highest possible price ASAP
© 2025 Listings courtesy of Canopy MLS as distributed by MLS GRID. All Rights Reserved.
Bought with Tiffany White • Corcoran HM Properties




