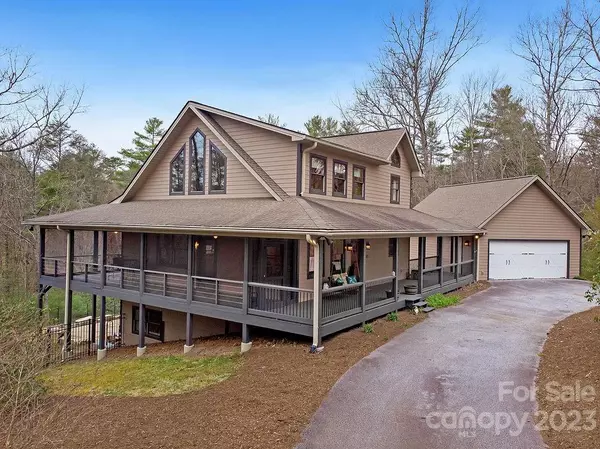For more information regarding the value of a property, please contact us for a free consultation.
Key Details
Sold Price $725,000
Property Type Single Family Home
Sub Type Single Family Residence
Listing Status Sold
Purchase Type For Sale
Square Footage 2,457 sqft
Price per Sqft $295
Subdivision Loxley Woods
MLS Listing ID 4017785
Sold Date 05/09/23
Bedrooms 3
Full Baths 3
HOA Fees $33/ann
HOA Y/N 1
Abv Grd Liv Area 1,750
Year Built 2005
Lot Size 2.620 Acres
Acres 2.62
Property Description
Beautifully designed, this home is surrounded by nature and close to all the best things Western North Carolina has to offer. 213 Dragon Tail Drive is a custom home built with attention to detail and a seamless connection to the outdoors. The wraparound porch takes in every vantage point of your private wooded surroundings and mature landscaping. The layout of the home was designed for year-round living built with quality rustic finishes and a sense that you've arrived at your permanent vacation. Some main-level features include custom cabinetry, a stone fireplace, a vaulted ceiling, and one-level living. The upper level has a spacious loft and a second ensuite bedroom with a private balcony. The spacious lower level provides another ensuite bedroom and bathroom. The high ceilings take full advantage of the Pella windows and doors found throughout the home and provide easy access to the fenced-in backyard, extensive landscaping, and private wooded lot. Schedule your showing today!
Location
State NC
County Transylvania
Zoning None
Rooms
Basement Bath/Stubbed, Daylight, Exterior Entry, Full, Interior Entry, Partially Finished, Storage Space, Walk-Out Access
Main Level Bedrooms 1
Interior
Interior Features Breakfast Bar, Open Floorplan, Vaulted Ceiling(s), Walk-In Closet(s)
Heating Heat Pump
Cooling Ceiling Fan(s), Central Air
Flooring Carpet, Tile, Vinyl
Fireplaces Type Great Room
Fireplace true
Appliance Dishwasher, Dryer, Electric Oven, Electric Range, Freezer, Microwave, Refrigerator, Washer, Washer/Dryer
Exterior
Exterior Feature Hot Tub
Garage Spaces 2.0
Fence Back Yard, Fenced
Community Features Picnic Area, Street Lights
Utilities Available Propane
View Mountain(s)
Roof Type Shingle
Parking Type Circular Driveway, Driveway, Attached Garage, Garage Faces Front
Garage true
Building
Lot Description Cleared, Private, Wooded, Wooded
Foundation Basement, Slab
Sewer Septic Installed
Water Well
Level or Stories Two
Structure Type Fiber Cement
New Construction false
Schools
Elementary Schools Unspecified
Middle Schools Unspecified
High Schools Unspecified
Others
HOA Name Loxley Woods POA
Senior Community false
Restrictions Building,Manufactured Home Not Allowed,Subdivision
Acceptable Financing Cash, Conventional
Listing Terms Cash, Conventional
Special Listing Condition None
Read Less Info
Want to know what your home might be worth? Contact us for a FREE valuation!

Our team is ready to help you sell your home for the highest possible price ASAP
© 2024 Listings courtesy of Canopy MLS as distributed by MLS GRID. All Rights Reserved.
Bought with Alisha Crowder • Keller Williams Professionals
GET MORE INFORMATION





