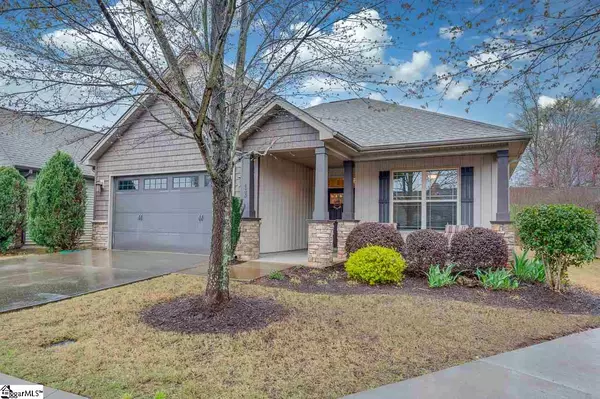For more information regarding the value of a property, please contact us for a free consultation.
Key Details
Sold Price $243,000
Property Type Single Family Home
Sub Type Single Family Residence
Listing Status Sold
Purchase Type For Sale
Square Footage 1,507 sqft
Price per Sqft $161
Subdivision Bluestone Cottages
MLS Listing ID 1415071
Sold Date 05/20/20
Style Patio, Craftsman
Bedrooms 3
Full Baths 2
HOA Fees $169/mo
HOA Y/N yes
Year Built 2010
Annual Tax Amount $1,661
Lot Size 2,613 Sqft
Lot Dimensions 40 x 60 x 40 x 60
Property Description
HARD TO FIND - Charming, one level home features 3 beds/2 full baths and an EASY/LOW MAINTENANCE LIFESTYLE! Maintenance-free lawn care/landscaping, irrigation, streetlights & garbage pick-up are included/taken care of by the HOA! The open-style floor plan includes a great room that has a cozy/gas fireplace and built in shelving on either side. The kitchen has upgraded cabinetry, granite countertops, stainless steel appliances, under cabinet lighting (hardwired) and an area for a couple of bar stools in addition to the dining area. There is a screened in porch off the back of the home that overlooks the private backyard. Large master suite has a walk-in closet and master bath includes dual sinks, over-sized shower and built-in shelving. Front bedroom features french doors and is currently being used as an office. (Closet doors were removed & shelving installed). Harwood floors throughout main living areas, tile floors in bathrooms/laundry. Bluestone Cottages is a quaint community that includes sidewalks & common areas with picnic tables & grill. This community is conveniently located less than ½ mile off Wade Hampton Blvd, around the corner from Target & Hobby Lobby and only a 15-20 min drive to downtown Greenville, GSP Airport & BMW!
Location
State SC
County Greenville
Area 013
Rooms
Basement None
Interior
Interior Features Bookcases, High Ceilings, Ceiling Fan(s), Granite Counters, Open Floorplan, Walk-In Closet(s), Countertops-Other, Pantry
Heating Forced Air, Natural Gas
Cooling Central Air, Electric
Flooring Carpet, Ceramic Tile, Wood
Fireplaces Number 1
Fireplaces Type Gas Log, Ventless
Fireplace Yes
Appliance Cooktop, Dishwasher, Disposal, Self Cleaning Oven, Convection Oven, Range, Warming Drawer, Microwave, Gas Water Heater
Laundry 1st Floor, Garage/Storage, Walk-in, Electric Dryer Hookup
Exterior
Garage Attached, Paved, Garage Door Opener
Garage Spaces 2.0
Community Features Common Areas, Street Lights, Recreational Path, Sidewalks, Lawn Maintenance, Landscape Maintenance
Utilities Available Underground Utilities, Cable Available
Roof Type Architectural
Parking Type Attached, Paved, Garage Door Opener
Garage Yes
Building
Lot Description 1/2 Acre or Less, Corner Lot, Sidewalk, Sprklr In Grnd-Partial Yd
Story 1
Foundation Slab
Sewer Public Sewer
Water Public, CPW
Architectural Style Patio, Craftsman
Schools
Elementary Schools Taylors
Middle Schools Greer
High Schools Greer
Others
HOA Fee Include Maintenance Grounds, Street Lights, Trash, None, By-Laws, Restrictive Covenants
Read Less Info
Want to know what your home might be worth? Contact us for a FREE valuation!

Our team is ready to help you sell your home for the highest possible price ASAP
Bought with Grace Real Estate LLC
GET MORE INFORMATION





