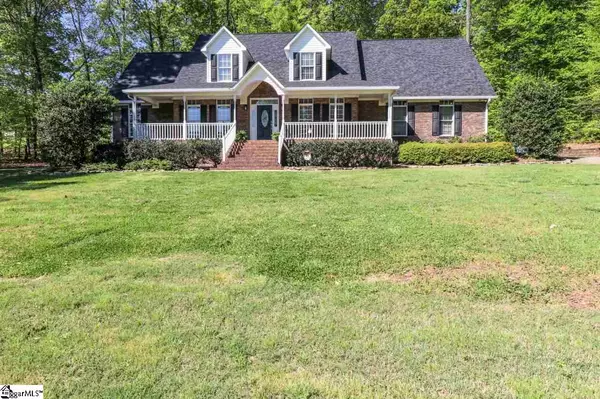For more information regarding the value of a property, please contact us for a free consultation.
Key Details
Sold Price $379,000
Property Type Single Family Home
Sub Type Single Family Residence
Listing Status Sold
Purchase Type For Sale
Square Footage 2,884 sqft
Price per Sqft $131
Subdivision Other
MLS Listing ID 1416286
Sold Date 07/22/20
Style Cape Cod, Traditional
Bedrooms 4
Full Baths 3
Half Baths 1
HOA Fees $16/ann
HOA Y/N yes
Year Built 2001
Annual Tax Amount $2,769
Lot Size 2.620 Acres
Property Description
What a lovely, custom Cape Cod home in Earles Fort! Dressed in full brick! The long driveway leads you up to the home with side entry garage, gorgeous landscaping, and private wooded back drop. All homes in the small subdivision are situated on estate style, oversized lots. This home sits on 2.6 acres and features pastoral views from the front yard. You will be greeted by an covered front porch! Inside, you will enter into a foyer - and see the hardwood staircase upon entry. There is a formal dining room with crown molding and a pocket door separating the dining from the kitchen. The kitchen has plenty of dark stained cabinets, granite counter tops, tile backsplash, open shelving, glass cabinet door, desk area, and stainless steel appliances. An eat in area with bay window allows for maximum viewing potential of the back yard, and allows the family to congregate in this space! The living room has gas log fireplace with tile surround, gorgeous real hardwood floors, windows with transoms over them, and french door with built in blinds. The french doors lead to an amazing screened in porch! Enjoy listening to the birds chirp, hearing a storm roll in, and kids/grandkids playing while you say cool and bug free! Before you circle back to the main floor master, there is a hall powder room for your guests. The master suite has a massive sitting area that could be used for an office, exercise space, etc. A large walk in closet has a pocket door. The owner’s bath has dual vanities, tile floors, granite counter tops, jetted tub, and separate shower! You will be private from the rest of the upstairs bedrooms, yet maintain easy access to the staircase. Upstairs, you will find all the secondary bedrooms, massive walk in storage room on the second level, and a bonus room. One bedroom has it’s own bath. Two bedrooms have the dormer area for more space. The bonus room has plenty of “head room” - meaning the walls are not so sloped that the room would become hardly usable. Other amazing features include: large main floor laundry with sink, central vacuum, workshop extension in the garage, tankless water heater, nest thermostat, upstairs HVAC was new 2018, treehouse on the property for the kids, and the crawl space has been completely encapsulated for maximum moisture control. Home features over 3000 square feet of heated and cooled space - and tons of outdoor living to boot! Be close to ever popular district one schools, two grocery stores, gas stations, and extra close to Interstate 26 providing quick access to Hendersonville, Spartanburg, and Asheville! This four bedroom plus bonus with three and half baths ON ACREAGE is bargain priced to sell at $399,900! Come quick!
Location
State SC
County Spartanburg
Area 013
Rooms
Basement None
Interior
Interior Features High Ceilings, Ceiling Fan(s), Ceiling Blown, Central Vacuum, Granite Counters, Walk-In Closet(s), Pantry
Heating Electric, Forced Air, Multi-Units
Cooling Central Air, Electric, Multi Units
Flooring Carpet, Ceramic Tile, Wood, Vinyl
Fireplaces Number 1
Fireplaces Type Gas Log, Ventless
Fireplace Yes
Appliance Dishwasher, Disposal, Refrigerator, Range, Microwave, Gas Water Heater, Tankless Water Heater
Laundry Sink, 1st Floor, Walk-in, Electric Dryer Hookup, Laundry Room
Exterior
Garage Attached, Parking Pad, Paved, Garage Door Opener, Side/Rear Entry, Workshop in Garage, Yard Door
Garage Spaces 2.0
Community Features Common Areas, Street Lights
Utilities Available Underground Utilities
Roof Type Architectural
Parking Type Attached, Parking Pad, Paved, Garage Door Opener, Side/Rear Entry, Workshop in Garage, Yard Door
Garage Yes
Building
Lot Description 2 - 5 Acres, Sloped, Few Trees, Wooded, Sprklr In Grnd-Partial Yd
Story 2
Foundation Crawl Space
Sewer Septic Tank
Water Public, Spartanburg
Architectural Style Cape Cod, Traditional
Schools
Elementary Schools O.P. Earle
Middle Schools Landrum
High Schools Landrum
Others
HOA Fee Include None
Acceptable Financing USDA Loan
Listing Terms USDA Loan
Read Less Info
Want to know what your home might be worth? Contact us for a FREE valuation!

Our team is ready to help you sell your home for the highest possible price ASAP
Bought with Non MLS
GET MORE INFORMATION





