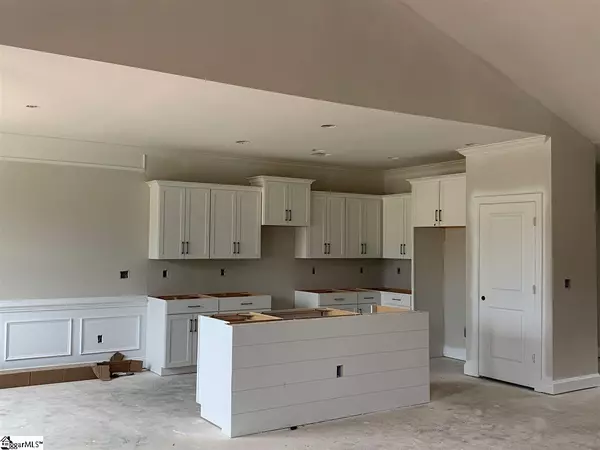For more information regarding the value of a property, please contact us for a free consultation.
Key Details
Sold Price $297,648
Property Type Single Family Home
Sub Type Single Family Residence
Listing Status Sold
Purchase Type For Sale
Square Footage 2,280 sqft
Price per Sqft $130
Subdivision Lincoln Park
MLS Listing ID 1416925
Sold Date 08/26/20
Style Ranch, Craftsman
Bedrooms 3
Full Baths 2
HOA Fees $25/ann
HOA Y/N yes
Year Built 2020
Lot Size 8,712 Sqft
Lot Dimensions 60 x 120
Property Description
Come by and experience the luxury living that our 5th generation builder from Charleston brings to Greenville! Feel the southern charm in one of our most spacious 1-story floor plans, currently under construction in our completed 1st phase. Foyer enters into an oversized vaulted ceiling family room, open into the kitchen and eat in breakfast. Master and secondary rooms also enlarged, all with walk in closets. Master included triple windows, tray ceiling, and 2 different walk in closets for him and her. Bathroom includes double sinks and an oversized shower with an extra linen closet and separate water closet.
Location
State SC
County Greenville
Area 013
Rooms
Basement None
Interior
Interior Features High Ceilings, Ceiling Cathedral/Vaulted, Ceiling Smooth, Tray Ceiling(s), Granite Counters, Open Floorplan, Walk-In Closet(s), Split Floor Plan, Pantry, Radon System
Heating Natural Gas
Cooling Central Air
Flooring Carpet, Ceramic Tile, Laminate
Fireplaces Number 1
Fireplaces Type Gas Log
Fireplace Yes
Appliance Dishwasher, Disposal, Free-Standing Gas Range, Microwave, Gas Water Heater, Tankless Water Heater
Laundry 1st Floor, Walk-in, Electric Dryer Hookup, Laundry Room
Exterior
Garage Attached, Paved, Garage Door Opener
Garage Spaces 2.0
Community Features Common Areas, Street Lights, Pool, Sidewalks
Utilities Available Underground Utilities
Roof Type Architectural
Parking Type Attached, Paved, Garage Door Opener
Garage Yes
Building
Lot Description 1/2 Acre or Less, Sloped
Story 1
Foundation Slab
Sewer Public Sewer
Water Public, Greer CPW
Architectural Style Ranch, Craftsman
New Construction Yes
Schools
Elementary Schools Crestview
Middle Schools Greer
High Schools Greer
Others
HOA Fee Include None
Acceptable Financing USDA Loan
Listing Terms USDA Loan
Read Less Info
Want to know what your home might be worth? Contact us for a FREE valuation!

Our team is ready to help you sell your home for the highest possible price ASAP
Bought with Crescent Homes Realty LLC
GET MORE INFORMATION





