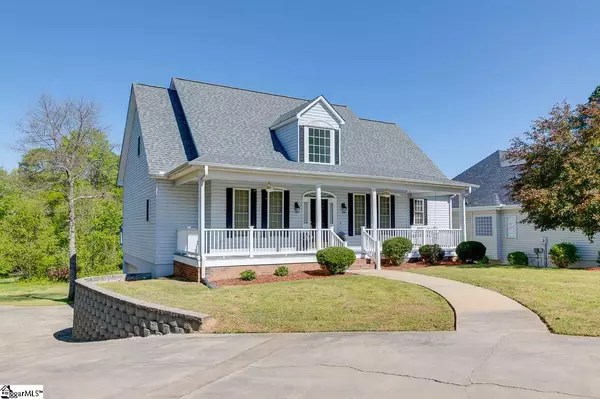For more information regarding the value of a property, please contact us for a free consultation.
Key Details
Sold Price $292,500
Property Type Single Family Home
Sub Type Single Family Residence
Listing Status Sold
Purchase Type For Sale
Square Footage 2,799 sqft
Price per Sqft $104
Subdivision Saddle Ridge
MLS Listing ID 1416333
Sold Date 09/11/20
Style Cape Cod
Bedrooms 3
Full Baths 3
HOA Y/N no
Year Built 1999
Annual Tax Amount $1,682
Lot Size 8,712 Sqft
Property Description
Welcome Home! 101 Saddle Ridge Court is located on a quiet cul-de-sac street in the established and family friendly neighborhood of Saddle Ridge. This one owner, 3 bed/3 full bath Cape Cod home backs up to the Taylors YMCA green space offering not only a quiet, permanent, natural area but easy access to their walking trails and fields. The large southern style front porch boasts ceiling fans and a sweet swing-perfect for those lazy summer nights visiting with neighbors. As you enter the two-story foyer sunlight streams down from the large picture window, and there is even a little nook to display your special treasures! To the left you will find what could be used as a formal living room or the perfect home office! To the right is the formal dining room with easy access to the large kitchen. The walk-in laundry room is a special treat in this house as it has a wraparound counter, built in cabinets, sink, as well as windows for natural lighting. Not only can this serve as a laundry room, it would make the perfect craft/project room, homework space or additional office space! The master suite is located on the main level and features a quiet nook overlooking the backyard that is the perfect size for a chaise lounge or comfy chair for reading! The Master Bath features his and hers walk in closets, dual vanities, and a large jetted soaking tub with natural light above. The kitchen features a built-in microwave, built in desk area and a built-in open shelf that is the perfect size for a wine rack or open storage! The breakfast area is tucked away in a bay window that overlooks the backyard and natural green space. There is additional seating at the peninsula, perfect for a quick breakfast or after school snack! The kitchen opens to the spacious Great Room providing the perfect flow for entertaining family and friends. The Great Room boasts a gas fireplace with built in bookcases on both sides, access to the large deck, and tons of natural lighting. Off the Great Room you will find a full bath for family and guests alike as well as steps leading to the lower level garage and HUGE basement workroom. This workroom features electricity, built in workstations, storage space, and two access doors to the backyard. It is plumbed and could easily be finished for an amazing rec room or Mother in Law suite! As you move to the top floor, you will find a large closet that has attic access and could be used for holiday storage, a cool fort for small children, or the best pet nook ever! As you continue down the hall you find two additional bedrooms that share a large hall bath, a nook that overlooks the foyer and has room for small seating area, and a giant walk in attic space that could be easily finished off for an additional room. There is no shortage of storage space in this home as it boasts several panty, coat and linen closets for all your needs. The outdoor living space is tranquil and easy to maintain. The driveway boasts an extra pad and the garage is side entry with keypad. The large deck has steps to the lower level where you could place chairs in the shade and enjoy a relaxing evening with family and friends. The access from the yard to the basement is perfect for those days when you are messy from a project and need to clean up-as that full bath is right at the top of those aforementioned stairs! There is no HOA in this neighborhood, it has several cud-de-sac streets perfect for jogging or dog walking, and it is zoned for award winning schools: including Eastside High! Other upgrades include: two new HVAC systems with transferrable warranty, 3-year-old roof, 2-year-old water heater new paint, new rear landscaping, and a central vacuum system. 101 Saddle Ridge Court is located within walking distance of the YMCA and just minutes from shops, restaurants, and easy interstate access. This home is move in ready and waiting for you! Don’t let it slip away!
Location
State SC
County Greenville
Area 022
Rooms
Basement Unfinished, Walk-Out Access, Bath/Stubbed, Interior Entry
Interior
Interior Features 2 Story Foyer, Bookcases, High Ceilings, Ceiling Fan(s), Ceiling Cathedral/Vaulted, Ceiling Smooth, Central Vacuum, Open Floorplan, Walk-In Closet(s), Laminate Counters, Pantry
Heating Electric, Forced Air, Natural Gas
Cooling Central Air, Electric
Flooring Carpet, Laminate, Vinyl
Fireplaces Number 1
Fireplaces Type Gas Log, Ventless
Fireplace Yes
Appliance Dishwasher, Disposal, Electric Oven, Microwave, Electric Water Heater
Laundry Sink, 1st Floor, Walk-in, Electric Dryer Hookup, Laundry Room
Exterior
Exterior Feature Satellite Dish
Garage Attached, Parking Pad, Paved, Side/Rear Entry, Key Pad Entry
Garage Spaces 2.0
Community Features None
Utilities Available Cable Available
Roof Type Architectural
Parking Type Attached, Parking Pad, Paved, Side/Rear Entry, Key Pad Entry
Garage Yes
Building
Lot Description 1/2 Acre or Less, Cul-De-Sac, Sloped, Few Trees
Story 2
Foundation Basement
Sewer Public Sewer
Water Public, Greenville
Architectural Style Cape Cod
Schools
Elementary Schools Brushy Creek
Middle Schools Northwood
High Schools Eastside
Others
HOA Fee Include None
Read Less Info
Want to know what your home might be worth? Contact us for a FREE valuation!

Our team is ready to help you sell your home for the highest possible price ASAP
Bought with Bluefield Realty Group
GET MORE INFORMATION





