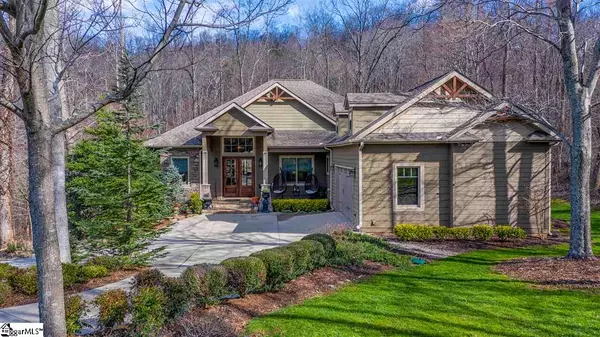For more information regarding the value of a property, please contact us for a free consultation.
Key Details
Sold Price $510,000
Property Type Single Family Home
Sub Type Single Family Residence
Listing Status Sold
Purchase Type For Sale
Square Footage 3,200 sqft
Price per Sqft $159
Subdivision The Cliffs At Glassy
MLS Listing ID 1413652
Sold Date 09/21/20
Style Ranch, Craftsman
Bedrooms 3
Full Baths 3
Half Baths 1
HOA Fees $133/ann
HOA Y/N yes
Year Built 2013
Annual Tax Amount $2,812
Lot Size 0.700 Acres
Property Description
Beautiful craftsman, ranch style home located in the coveted The Cliffs at Glassy, in Landrum, SC! This home features a welcoming front porch with stunning double front entry doors. Once inside, you’ll be greeted by a grand foyer with rich hardwood flooring which opens to the spacious main living areas including the great room, dining room and kitchen. The flow of this home offers a split floor plan so the bedrooms are privately tucked away from the main living areas, and offers the convenience in the up-to-date kitchen with its central dine-in island, storage and butler pantries, and livability in the great room, dining area and porches. The large master bedroom and spa-like bathroom with large soaking tub, oversize shower and walk in closet offer a luxurious feel! This home is also energy efficient and functional with its sustainable forest cabinetry, environmentally sensitive paint, OSB Advantech subflooring, an ADA approved hallways. This home is located just minutes from the east gate an also has the convenience of a quick drive to Greenville or Spartanburg Counties.
Location
State SC
County Greenville
Area 013
Rooms
Basement None
Interior
Interior Features High Ceilings, Ceiling Smooth, Granite Counters, Open Floorplan, Tub Garden, Walk-In Closet(s), Pantry
Heating Electric, Forced Air
Cooling Central Air, Electric
Flooring Carpet, Ceramic Tile, Wood
Fireplaces Number 1
Fireplaces Type Gas Log, Gas Starter, Masonry
Fireplace Yes
Appliance Gas Cooktop, Dishwasher, Disposal, Refrigerator, Gas Oven, Microwave, Electric Water Heater
Laundry Sink, 1st Floor, Walk-in, Laundry Room
Exterior
Garage Attached, Circular Driveway, Paved, Garage Door Opener, Side/Rear Entry
Garage Spaces 2.0
Community Features Clubhouse, Common Areas, Fitness Center, Gated, Golf, Street Lights, Recreational Path, Playground, Pool, Security Guard, Tennis Court(s), Dog Park
Utilities Available Underground Utilities
Roof Type Architectural
Parking Type Attached, Circular Driveway, Paved, Garage Door Opener, Side/Rear Entry
Garage Yes
Building
Lot Description 1/2 - Acre, Cul-De-Sac, Sloped, Few Trees
Story 1
Foundation Crawl Space
Sewer Septic Tank
Water Public, Blue Ridge Water
Architectural Style Ranch, Craftsman
Schools
Elementary Schools Tigerville
Middle Schools Blue Ridge
High Schools Blue Ridge
Others
HOA Fee Include By-Laws, Restrictive Covenants
Read Less Info
Want to know what your home might be worth? Contact us for a FREE valuation!

Our team is ready to help you sell your home for the highest possible price ASAP
Bought with Keller Williams Greenville Cen
GET MORE INFORMATION





