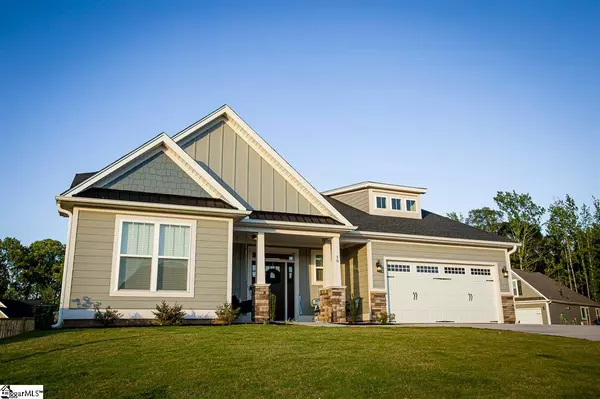For more information regarding the value of a property, please contact us for a free consultation.
Key Details
Sold Price $314,400
Property Type Single Family Home
Sub Type Single Family Residence
Listing Status Sold
Purchase Type For Sale
Square Footage 2,639 sqft
Price per Sqft $119
Subdivision Lincoln Park
MLS Listing ID 1421686
Sold Date 09/11/20
Style Ranch, Craftsman
Bedrooms 3
Full Baths 2
HOA Fees $25/ann
HOA Y/N yes
Year Built 2019
Lot Size 10,018 Sqft
Property Description
Upgrades Galore! Step into this beautiful 3Br/2Ba home and instantly feel relaxed. You?ll love the gorgeous, neutral, hardwood flooring in the main areas and upgraded carpet in the bedrooms and bonus. Entertaining will be easy with the well-designed, open floor plan. The living room features a vaulted ceiling, beautiful gas fireplace, and plenty of room to spread out. Over in the spacious kitchen you?ll enjoy the large farmhouse sink, granite countertops, stainless steel appliances, and huge island workspace. You?ll also want to check out the oversized walk-in pantry! The Master Suite features a trey ceiling, fully-tiled shower with custom frameless door, garden tub, double sinks, and generous walk-in closet. Upstairs you?ll find an enormous multi-purpose bonus room. So much space! Plus this room has walk-in access to an attic with additional storage. Or, if you need more room, check out the amazing garage! With an upgraded epoxy floor, finished walls, and extra work area, the garage is a dream for the handy person or crafter in your life. All of this and an extra parking pad, front and back covered porches, and 9 ft ceilings throughout. This amazing home is less than one year old and sits on a large, corner lot with an irrigation system. Call today to schedule a showing.
Location
State SC
County Greenville
Area 013
Rooms
Basement None
Interior
Interior Features High Ceilings, Ceiling Fan(s), Ceiling Cathedral/Vaulted, Ceiling Smooth, Tray Ceiling(s), Granite Counters, Open Floorplan, Tub Garden, Walk-In Closet(s)
Heating Forced Air, Natural Gas
Cooling Central Air, Electric
Flooring Carpet, Ceramic Tile, Vinyl, Other
Fireplaces Number 1
Fireplaces Type Gas Log, Ventless
Fireplace Yes
Appliance Dishwasher, Disposal, Free-Standing Gas Range, Self Cleaning Oven, Gas Oven, Microwave, Gas Water Heater, Tankless Water Heater
Laundry 1st Floor, Walk-in, Laundry Room
Exterior
Garage Attached, Parking Pad, Paved, Garage Door Opener, Workshop in Garage
Garage Spaces 2.0
Community Features Common Areas, Street Lights, Pool, Sidewalks
Utilities Available Underground Utilities, Cable Available
Roof Type Architectural
Parking Type Attached, Parking Pad, Paved, Garage Door Opener, Workshop in Garage
Garage Yes
Building
Lot Description 1/2 Acre or Less, Corner Lot, Sloped, Sprklr In Grnd-Partial Yd
Story 1
Foundation Slab
Sewer Public Sewer
Water Public
Architectural Style Ranch, Craftsman
Schools
Elementary Schools Crestview
Middle Schools Greer
High Schools Greer
Others
HOA Fee Include None
Read Less Info
Want to know what your home might be worth? Contact us for a FREE valuation!

Our team is ready to help you sell your home for the highest possible price ASAP
Bought with Non MLS
GET MORE INFORMATION





