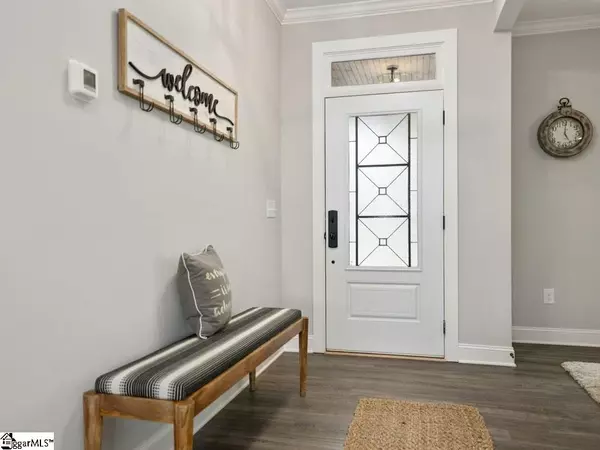For more information regarding the value of a property, please contact us for a free consultation.
Key Details
Sold Price $468,000
Property Type Single Family Home
Sub Type Single Family Residence
Listing Status Sold
Purchase Type For Sale
Square Footage 3,183 sqft
Price per Sqft $147
Subdivision Stillwaters Of Lake Robinson
MLS Listing ID 1416051
Sold Date 09/04/20
Style Other
Bedrooms 3
Full Baths 2
Half Baths 2
HOA Fees $110/mo
HOA Y/N yes
Year Built 2020
Annual Tax Amount $104
Lot Size 6,098 Sqft
Lot Dimensions 50 x 120
Property Description
Lake Resort living at its best! This stunning home in Stillwaters of Lake Robinson boasts a 12-acre common area on this beautiful 800-acre lake with over .50 mile of shoreline, a community pool and pavilion, community garden plots, an apple orchard, a 12-slip dock and much more. a great new floorplan with a 3rd level loft and spectacular viewing room with incredible lake and mountain views. This upper floor has so many possibilities! From the roadside level, enter a great room with kitchenette, and both secondary bedrooms with a full bath nearby. From the entry at the back-alley garage level enter the main living quarter. Enjoy stunning lake and mountain views from kitchen, great room, and master suite. The kitchen has a large eat-at center island. The great room boasts cathedral ceiling and fireplace. The dining room has a trey ceiling. The master suite has dual sink vanity, tiled walk-in master shower, free standing tub and private water closet. A large walk-in laundry with sink completes this level. Outdoor living reigns with a covered porch, and a covered patio below, and the ultimate 3rd floor viewing room and loft area that would make a perfect office. Fantastic curb appeal in this Charleston style home with modern flair. This is a rare opportunity to enjoy incredible lake and mountain views and have access of a lake without the premium of lakefront.
Location
State SC
County Greenville
Area 013
Rooms
Basement Partially Finished, Full, Walk-Out Access, Interior Entry
Interior
Interior Features High Ceilings, Ceiling Fan(s), Ceiling Cathedral/Vaulted, Ceiling Smooth, Tray Ceiling(s), Countertops-Solid Surface, Open Floorplan, Tub Garden, Walk-In Closet(s), Countertops-Other, Pantry
Heating Electric, Forced Air
Cooling Central Air, Electric, Multi Units
Flooring Carpet, Ceramic Tile, Other
Fireplaces Number 1
Fireplaces Type Gas Log
Fireplace Yes
Appliance Gas Cooktop, Dishwasher, Disposal, Free-Standing Gas Range, Self Cleaning Oven, Electric Oven, Microwave, Gas Water Heater
Laundry Sink, 1st Floor, Walk-in, Electric Dryer Hookup, Laundry Room
Exterior
Garage Detached, Paved, Garage Door Opener, Attached
Garage Spaces 2.0
Community Features Common Areas, Gated, Street Lights, Pool, Sidewalks, Water Access, Dock, Landscape Maintenance, Neighborhood Lake/Pond
Utilities Available Underground Utilities, Cable Available
Waterfront Description Lake, Water Access
View Y/N Yes
View Mountain(s), Water
Roof Type Architectural
Parking Type Detached, Paved, Garage Door Opener, Attached
Garage Yes
Building
Lot Description 1/2 Acre or Less, Sidewalk, Sprklr In Grnd-Full Yard, Interior Lot
Story 2
Foundation Basement
Sewer Public Sewer
Water Public, Blue Ridge
Architectural Style Other
New Construction Yes
Schools
Elementary Schools Mountain View
Middle Schools Blue Ridge
High Schools Blue Ridge
Others
HOA Fee Include None
Read Less Info
Want to know what your home might be worth? Contact us for a FREE valuation!

Our team is ready to help you sell your home for the highest possible price ASAP
Bought with Wondracek Realty Group, LLC
GET MORE INFORMATION





