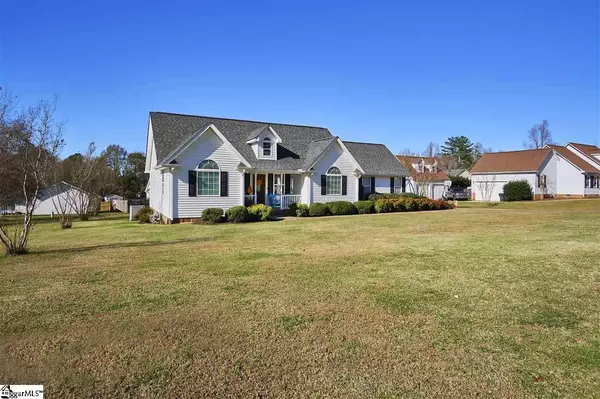For more information regarding the value of a property, please contact us for a free consultation.
Key Details
Sold Price $275,000
Property Type Single Family Home
Sub Type Single Family Residence
Listing Status Sold
Purchase Type For Sale
Square Footage 1,811 sqft
Price per Sqft $151
Subdivision Beaver Brook
MLS Listing ID 1432153
Sold Date 01/15/21
Style Traditional
Bedrooms 3
Full Baths 2
HOA Fees $4/ann
HOA Y/N yes
Year Built 1996
Annual Tax Amount $1,186
Lot Size 0.500 Acres
Lot Dimensions 140 x 164
Property Description
This 1831 sq ft home offers character, charm, privacy and so much more. The location is wonderful - so close to the mountains and Lake Robinson and offers views no matter how you arrive there. You will want to sit on the front porch for hours on end. This 3 bedroom/2 full bath home is a split floor plan and is so appealing. You will love the hardwood floors and tile throughout the home. A sunroom with a gorgeous wood ceiling and windows provide so much light and is the perfect spot to enjoy your time. The living room has a vaulted ceiling with a fireplace and remote start gas logs. Kitchen has so much space for all the family's needs and large pantry for extra storage. Master bedroom is private, has a large walk-in closet and updated vanity, garden tub and separate shower. On the other side, you have 2 more bedrooms and beautiful full bath. The pull down attic will provide so much space for all your storage needs. A nest thermostat and LED lighting add energy efficiency to the home. Not only is there an attached 2 car side-entry garage, there is also a separate 1 car garage with a workshop, additional attic storage and flex space. This could be used as an exercise room, an office away from the home or a retreat space to enjoy some quiet time. It is a must see home and where you will want to start 2021!
Location
State SC
County Greenville
Area 013
Rooms
Basement None
Interior
Interior Features High Ceilings, Ceiling Fan(s), Ceiling Blown, Ceiling Cathedral/Vaulted, Granite Counters, Countertops-Solid Surface, Tub Garden, Walk-In Closet(s), Split Floor Plan, Pantry
Heating Electric, Forced Air
Cooling Central Air, Electric, Wall/Window Unit(s)
Flooring Ceramic Tile, Wood
Fireplaces Number 1
Fireplaces Type Gas Log, Wood Burning
Fireplace Yes
Appliance Cooktop, Dishwasher, Disposal, Self Cleaning Oven, Refrigerator, Electric Cooktop, Electric Oven, Free-Standing Electric Range, Range, Microwave, Electric Water Heater
Laundry 1st Floor, Laundry Closet, Laundry Room
Exterior
Garage Combination, Parking Pad, Paved, Garage Door Opener, Side/Rear Entry, Workshop in Garage, Yard Door, Attached, Detached
Garage Spaces 3.0
Community Features Street Lights
Utilities Available Cable Available
Roof Type Architectural
Parking Type Combination, Parking Pad, Paved, Garage Door Opener, Side/Rear Entry, Workshop in Garage, Yard Door, Attached, Detached
Garage Yes
Building
Lot Description 1/2 - Acre
Story 1
Foundation Crawl Space/Slab
Sewer Septic Tank
Water Public, Blue Ridge Water
Architectural Style Traditional
Schools
Elementary Schools Mountain View
Middle Schools Blue Ridge
High Schools Blue Ridge
Others
HOA Fee Include None
Read Less Info
Want to know what your home might be worth? Contact us for a FREE valuation!

Our team is ready to help you sell your home for the highest possible price ASAP
Bought with Bluefield Realty Group
GET MORE INFORMATION





