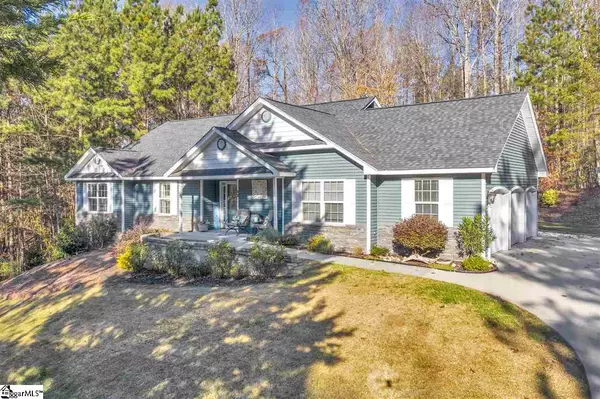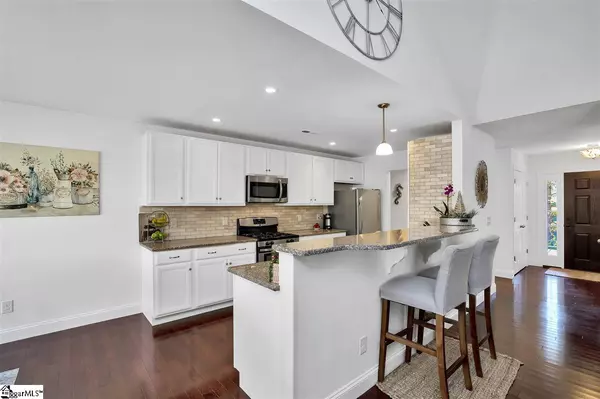For more information regarding the value of a property, please contact us for a free consultation.
Key Details
Sold Price $345,000
Property Type Single Family Home
Sub Type Single Family Residence
Listing Status Sold
Purchase Type For Sale
Square Footage 3,366 sqft
Price per Sqft $102
Subdivision Pack Ridge
MLS Listing ID 1433273
Sold Date 01/25/21
Style Ranch
Bedrooms 3
Full Baths 2
Half Baths 1
HOA Y/N no
Year Built 2016
Annual Tax Amount $1,556
Lot Size 1.200 Acres
Property Description
Check out this custom ranch style home in much desired Taylors/Blue Ridge area featuring an open floor plan and a beautiful 1.2 acre lot with mature trees. This home is truly captivating with a vaulted ceiling, hardwood floors, gas log fireplace, and tons of natural light throughout. The kitchen is stunning, featuring granite countertops with a marble backsplash and stainless steel appliances. You’ll love the spacious owner’s suite with private French door access to the patio. The en-suite bathroom offers a large custom tile shower and walk-in closet. The laundry room features a utility sink and storage. The home is handicap accessible with wide doorways and an accessible walkway. Enjoy the extra large backyard concrete patio for entertaining, grilling, & relaxing. The full unfinished walkout basement with poured concrete walls offers endless possibilities, it already has a workshop area (workbenches convey) and has tons of storage! The space could also be used as a home gym, man cave, you name it! The side entry 3-car garage offers plenty of parking and storage options. The attic offers additional storage. The whole home generator provides peace of mind all year long. In this fast moving market, finding a home that is only 4 years old and of this caliber is limited. Schedule your private tour today before it’s gone.
Location
State SC
County Greenville
Area 013
Rooms
Basement Full, Unfinished, Walk-Out Access, Interior Entry
Interior
Interior Features Ceiling Fan(s), Ceiling Cathedral/Vaulted, Ceiling Smooth, Granite Counters, Open Floorplan, Pantry, Radon System
Heating Forced Air, Propane
Cooling Central Air, Electric
Flooring Carpet, Wood, Vinyl
Fireplaces Number 1
Fireplaces Type Gas Log, Ventless
Fireplace Yes
Appliance Dishwasher, Free-Standing Gas Range, Microwave, Tankless Water Heater
Laundry 1st Floor, Walk-in, Laundry Room
Exterior
Garage Attached, Paved, Side/Rear Entry
Garage Spaces 3.0
Community Features None
Utilities Available Underground Utilities, Cable Available
Roof Type Architectural
Parking Type Attached, Paved, Side/Rear Entry
Garage Yes
Building
Lot Description 1 - 2 Acres, Sloped, Few Trees, Wooded
Story 1
Foundation Basement
Sewer Septic Tank
Water Public, Blue Ridge Water
Architectural Style Ranch
Schools
Elementary Schools Tigerville
Middle Schools Blue Ridge
High Schools Blue Ridge
Others
HOA Fee Include None
Read Less Info
Want to know what your home might be worth? Contact us for a FREE valuation!

Our team is ready to help you sell your home for the highest possible price ASAP
Bought with Bluefield Realty Group
GET MORE INFORMATION





