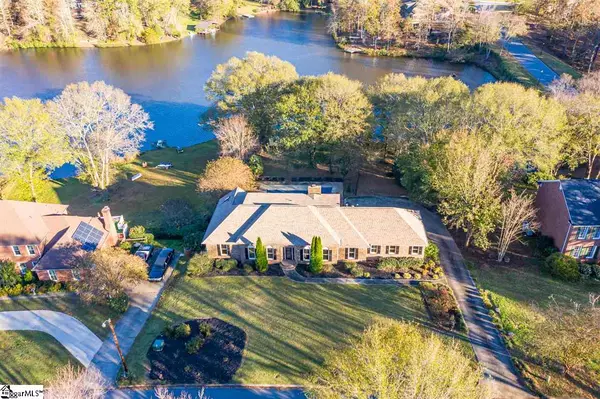For more information regarding the value of a property, please contact us for a free consultation.
Key Details
Sold Price $415,000
Property Type Single Family Home
Sub Type Single Family Residence
Listing Status Sold
Purchase Type For Sale
Square Footage 4,339 sqft
Price per Sqft $95
Subdivision Londonderry
MLS Listing ID 1432029
Sold Date 02/02/21
Style Traditional
Bedrooms 5
Full Baths 4
Half Baths 1
HOA Fees $27/ann
HOA Y/N yes
Year Built 1990
Annual Tax Amount $2,646
Lot Size 0.680 Acres
Property Description
You will love this Staley all brick home located on a private lake 135 ft. of waterfront in this upscale neighborhood on the west side of Spartanburg. The community includes a tennis court, playground, and walking trails. Enjoy kayaking, fishing, or a dip in your in-ground pool. The home features 5 bedrooms and 4.5 baths. As you enter the foyer you will come into the formal living room and dining room to the right. The great room has a gas log fireplace, and this is open to a spacious kitchen that has stainless steel appliances, granite countertops, plenty of cabinets, a desk area, and a good-sized breakfast area. This leads off to a screened porch that overlooks the pool and beautiful lake views for your morning coffee. The master bedroom is on the main level, the master bath has double vanities, a jetted tub, a walk-in closet, and a separate shower. There are 2 more bedrooms on this level with a full bath to service them. There is also an office and a walk-in laundry room. Upstairs features 2 bedrooms and one full bath, each bedroom is very spacious with walk-in closet. The basement features a kitchenette, large bonus area, bath, and access to the 3 Car Garage, and a walk-out that leads to a spacious patio and to the in-ground pool. Also, large fenced backyard complete with a boathouse, dock, and storage building. This home offers so much for your growing family. Call today for your showing.
Location
State SC
County Spartanburg
Area 033
Rooms
Basement Finished, Walk-Out Access
Interior
Interior Features High Ceilings, Ceiling Fan(s), Ceiling Cathedral/Vaulted, Ceiling Smooth, Granite Counters, Open Floorplan, Walk-In Closet(s)
Heating Forced Air, Natural Gas
Cooling Central Air, Electric
Flooring Carpet, Wood, Vinyl
Fireplaces Number 1
Fireplaces Type Gas Log
Fireplace Yes
Appliance Cooktop, Dishwasher, Disposal, Microwave, Self Cleaning Oven, Electric Cooktop, Electric Oven, Gas Water Heater
Laundry 1st Floor, Walk-in, Laundry Room
Exterior
Exterior Feature Dock
Parking Features Attached, Paved, Garage Door Opener, Side/Rear Entry
Garage Spaces 3.0
Fence Fenced
Pool In Ground
Community Features Athletic Facilities Field, Common Areas, Street Lights, Recreational Path, Playground, Tennis Court(s)
Utilities Available Underground Utilities, Cable Available
Waterfront Description Lake, Waterfront
View Y/N Yes
View Water
Roof Type Architectural
Garage Yes
Building
Lot Description 1/2 - Acre, Sloped, Few Trees, Sprklr In Grnd-Full Yard
Story 1
Foundation Basement
Sewer Septic Tank
Water Public, PNG
Architectural Style Traditional
Schools
Elementary Schools Anderson Mill
Middle Schools Rp Dawkins
High Schools Dorman
Others
HOA Fee Include None
Read Less Info
Want to know what your home might be worth? Contact us for a FREE valuation!

Our team is ready to help you sell your home for the highest possible price ASAP
Bought with Non MLS




