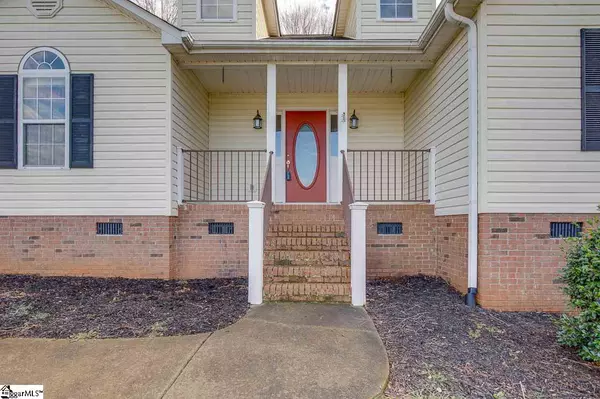For more information regarding the value of a property, please contact us for a free consultation.
Key Details
Sold Price $223,000
Property Type Single Family Home
Sub Type Single Family Residence
Listing Status Sold
Purchase Type For Sale
Square Footage 1,659 sqft
Price per Sqft $134
Subdivision Beaver Brook
MLS Listing ID 1436146
Sold Date 03/05/21
Style Ranch
Bedrooms 3
Full Baths 2
HOA Fees $8/ann
HOA Y/N yes
Year Built 1996
Annual Tax Amount $1,215
Lot Size 0.500 Acres
Property Description
Fine Beaver Brook home for sale - a community with easy access to Lake Robinson area and Greenville! Home sits high above the road! Gorgeous, wide lot that is partially fenced and backs up to woods! You will not be looking into another person’s tiny backyard here! Large lots in the community give a spaced out feel that you rarely see anymore! Front porch and plenty of mature landscaping! Low HOA dues, and a family friendly neighborhood! Newer laminate wood flooring has been continuously installed through all rooms except the bedrooms and bathrooms. Carpet has been recently updated, and is a darker color making it easy to keep it clean. The split and open floor plan make this ranch home appeal to the masses! Plenty of closet space. Living room features vaulted ceilings, fan, real wood mantle/hearth, and a corner fireplace. The kitchen has a bench seat with storage, Samsung black stainless steel refrigerator and dishwasher, real wood cabinets, and palladian window. LED lights that have multiple settings depending on the type of light you want (cool or warm) have been installed in the foyer entry and kitchen. All you have to do it keep flipping the switch to see the light type change. The master bedroom has trey ceilings, large walk in closet, dual vanities, separate soaking tub, framed mirror, and stand up shower. It is an excellent size! Do not miss out on this lovely home with excellent school assignments, and easy access to Lake Robinson area and Greenville!
Location
State SC
County Greenville
Area 013
Rooms
Basement None
Interior
Interior Features Ceiling Fan(s), Ceiling Blown, Ceiling Cathedral/Vaulted, Tray Ceiling(s), Open Floorplan, Tub Garden, Walk-In Closet(s), Split Floor Plan, Laminate Counters
Heating Electric, Forced Air
Cooling Central Air, Electric
Flooring Carpet, Laminate, Vinyl
Fireplaces Number 1
Fireplaces Type Gas Log
Fireplace Yes
Appliance Dishwasher, Disposal, Microwave, Refrigerator, Range, Electric Water Heater
Laundry 1st Floor, Electric Dryer Hookup
Exterior
Garage Attached, Paved, Garage Door Opener, Side/Rear Entry
Garage Spaces 2.0
Community Features None
Utilities Available Underground Utilities
Roof Type Architectural
Parking Type Attached, Paved, Garage Door Opener, Side/Rear Entry
Garage Yes
Building
Lot Description 1/2 - Acre, Sloped, Few Trees, Wooded
Story 1
Foundation Crawl Space
Sewer Septic Tank
Water Public, Blue Ridge
Architectural Style Ranch
Schools
Elementary Schools Mountain View
Middle Schools Blue Ridge
High Schools Blue Ridge
Others
HOA Fee Include None
Acceptable Financing USDA Loan
Listing Terms USDA Loan
Read Less Info
Want to know what your home might be worth? Contact us for a FREE valuation!

Our team is ready to help you sell your home for the highest possible price ASAP
Bought with Prime Realty, LLC
GET MORE INFORMATION





