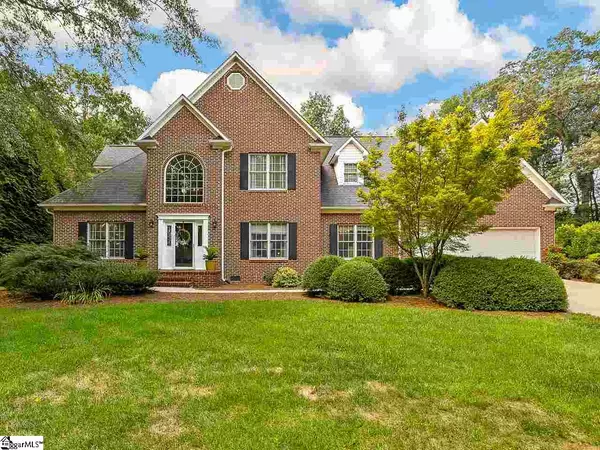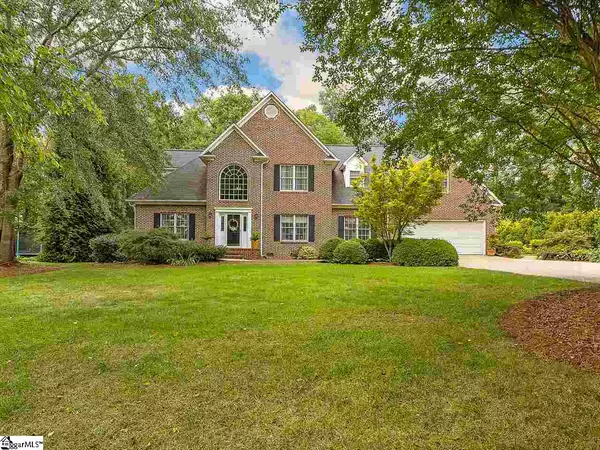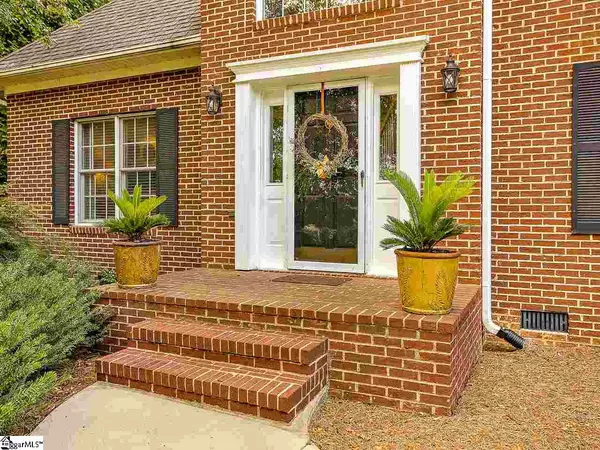For more information regarding the value of a property, please contact us for a free consultation.
Key Details
Sold Price $383,000
Property Type Single Family Home
Sub Type Single Family Residence
Listing Status Sold
Purchase Type For Sale
Square Footage 3,540 sqft
Price per Sqft $108
Subdivision Other
MLS Listing ID 1435817
Sold Date 03/22/21
Style Traditional
Bedrooms 4
Full Baths 3
Half Baths 1
HOA Fees $25/ann
HOA Y/N yes
Year Built 1997
Annual Tax Amount $1,941
Lot Size 0.690 Acres
Property Description
Large, beautiful home in desirable Carmel Subdivision, in the Anderson Mill area. This classy and comfortable home has wonderful spaces, inside and out. The two story foyer with an expansive high window lends light and a view of the mature trees. A spacious study and gracious dining room have windows looking out on the landscaped front yard. In the kitchen there are stainless Bosch appliances, natural stone backsplash, granite countertops, plenty of cabinet space, a pantry, and a breakfast area with a bay window. Nearby, is the walk-in laundry room with utility sink. The roomy main-floor master suite with trey ceiling has a walk-in closet, private bath, jetted tub, dual vanity, and separate shower. You will want to relax in the family room with a gas fireplace and built-in bookshelves. On the second floor is another very large master suite with a built-in desk in one dormer and a reading nook with a very pretty window. Two other good sized bedrooms and another full bath are down the hall. The family can spread out in the second floor bonus room or use that for a fifth bedroom, because it is complete with windows and a closet. Now let's talk about the back yard. Wow! Secluded, shady with perennials planted around the edges, the focal point is a precious, well done garden house! It looks like a New England style cottage. One side is a screened porch with brick flooring and serving bar, where you can hang out with friends and family. The other side is yard storage/workshop with a garage door out of view on the side. All of this in a great school district on the popular west side of Spartanburg.
Location
State SC
County Spartanburg
Area 033
Rooms
Basement None
Interior
Interior Features 2 Story Foyer, Bookcases, High Ceilings, Ceiling Fan(s), Ceiling Smooth, Tray Ceiling(s), Granite Counters, Walk-In Closet(s), Split Floor Plan, Dual Master Bedrooms, Pantry
Heating Natural Gas
Cooling Central Air, Electric
Flooring Carpet, Ceramic Tile, Wood
Fireplaces Number 1
Fireplaces Type Gas Log
Fireplace Yes
Appliance Dishwasher, Disposal, Oven, Electric Cooktop, Electric Oven, Microwave, Gas Water Heater
Laundry Sink, 1st Floor, Walk-in, Electric Dryer Hookup, Laundry Room
Exterior
Parking Features Attached, Paved, Garage Door Opener, Key Pad Entry
Garage Spaces 2.0
Community Features Street Lights
Utilities Available Cable Available
Roof Type Architectural
Garage Yes
Building
Lot Description 1/2 - Acre, Few Trees, Sprklr In Grnd-Full Yard
Story 2
Foundation Crawl Space
Sewer Septic Tank
Water Public, Spartanburg
Architectural Style Traditional
Schools
Elementary Schools Anderson Mill
Middle Schools Rp Dawkins
High Schools Dorman
Others
HOA Fee Include None
Read Less Info
Want to know what your home might be worth? Contact us for a FREE valuation!

Our team is ready to help you sell your home for the highest possible price ASAP
Bought with Keller Williams Realty




