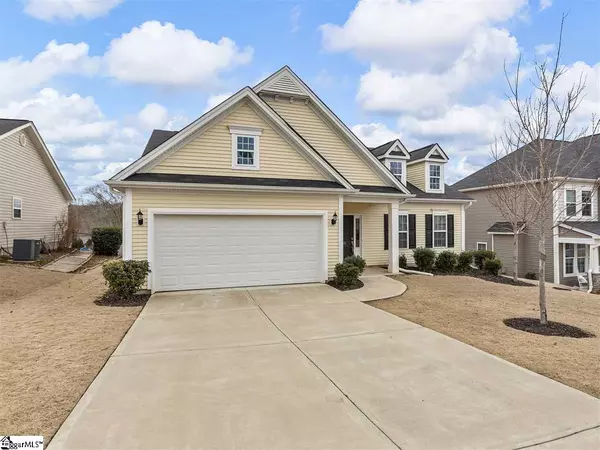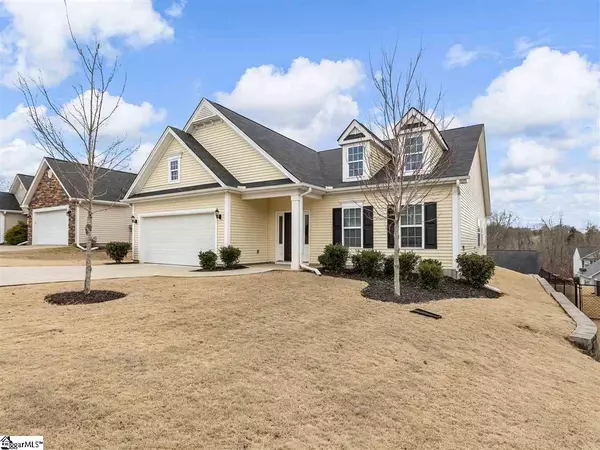For more information regarding the value of a property, please contact us for a free consultation.
Key Details
Sold Price $225,000
Property Type Single Family Home
Sub Type Single Family Residence
Listing Status Sold
Purchase Type For Sale
Square Footage 2,033 sqft
Price per Sqft $110
Subdivision Tyger Shoals
MLS Listing ID 1436767
Sold Date 04/12/21
Style Craftsman
Bedrooms 3
Full Baths 2
HOA Fees $14/ann
HOA Y/N yes
Year Built 2016
Annual Tax Amount $1,308
Lot Size 6,969 Sqft
Lot Dimensions 64 x 110 x 65 x 110
Property Description
Well maintained home in Tyger Shoals subdivision, school district 6. Built in 2016 by Mungo, this 2024 sq ft home features 3 bedroom, 2 full baths with a 2 car garage. As you enter into the foyer, you will find a large formal dining room to your immediate right that could also be used as an office or flex space. The foyer then leads to a large, open-concept kitchen-breakfast area- great room perfectly designed to spend time with the entire family. The well appointed kitchen features granite countertops, stainless steel appliances, a large island with bar overhang and ample cabinet space as well as a corner pantry for even more storage. The great room features cathedral ceilings and a fireplace place with gas logs. Sliding glass doors off the great room lead to a 10x12 deck overlooking the backyard. Off the other side of the foyer you will find all 3 bedroom and both bathrooms as well as a large laundry room with granite folding table. The secondary bedrooms are both 11x11 and share a full hall bath. The master bedroom overlooks the back of the property and features a large walk-in closet as well as a large, private bathroom with walk-in shower, garden tub and separate water closet. Offered at $229,900, this opportunity will not last long! Call today for your private showing.
Location
State SC
County Spartanburg
Area 033
Rooms
Basement None
Interior
Interior Features High Ceilings, Ceiling Cathedral/Vaulted, Ceiling Smooth, Granite Counters, Open Floorplan, Tub Garden, Walk-In Closet(s), Countertops-Other, Pantry
Heating Forced Air, Natural Gas
Cooling Central Air, Electric
Flooring Carpet, Ceramic Tile, Wood, Vinyl
Fireplaces Number 1
Fireplaces Type Gas Log
Fireplace Yes
Appliance Cooktop, Dishwasher, Disposal, Self Cleaning Oven, Refrigerator, Electric Cooktop, Electric Oven, Free-Standing Electric Range, Range, Microwave, Gas Water Heater, Tankless Water Heater
Laundry 1st Floor, Walk-in, Laundry Room
Exterior
Parking Features Attached, Paved, Garage Door Opener
Garage Spaces 2.0
Community Features Common Areas, Street Lights
Utilities Available Underground Utilities, Cable Available
Roof Type Architectural
Garage Yes
Building
Lot Description 1/2 Acre or Less, Sloped, Few Trees
Story 1
Foundation Slab
Sewer Public Sewer
Water Public, SWS
Architectural Style Craftsman
Schools
Elementary Schools Anderson Mill
Middle Schools Rp Dawkins
High Schools Dorman
Others
HOA Fee Include None
Acceptable Financing USDA Loan
Listing Terms USDA Loan
Read Less Info
Want to know what your home might be worth? Contact us for a FREE valuation!

Our team is ready to help you sell your home for the highest possible price ASAP
Bought with Allen Tate Co. - Greenville




