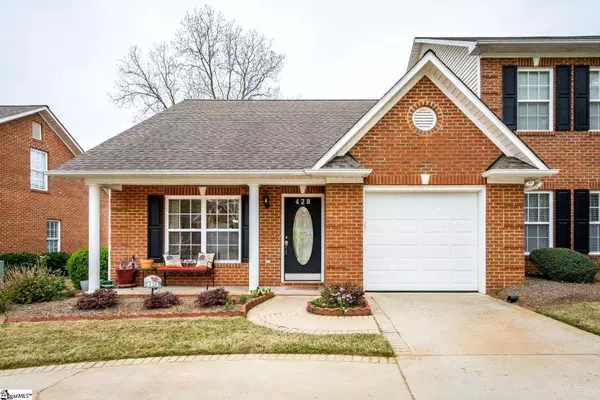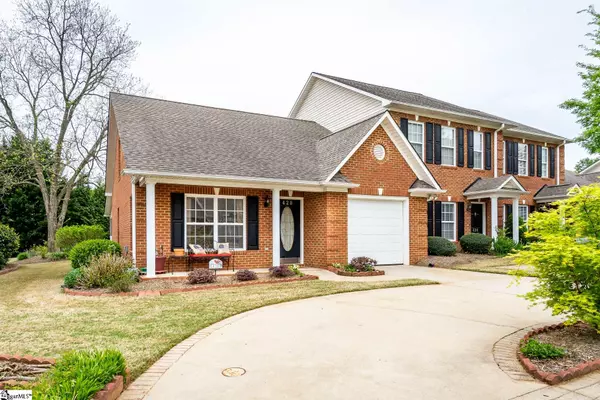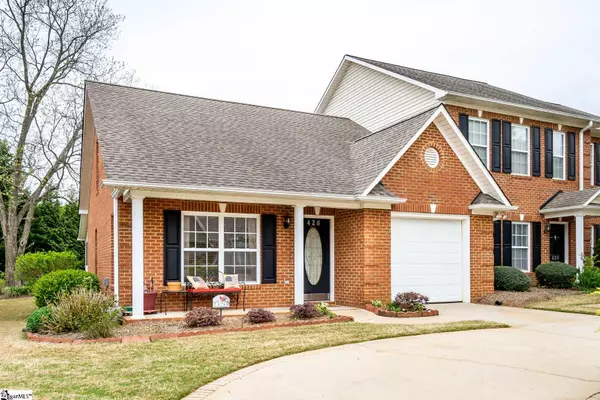For more information regarding the value of a property, please contact us for a free consultation.
Key Details
Sold Price $173,000
Property Type Townhouse
Sub Type Townhouse
Listing Status Sold
Purchase Type For Sale
Square Footage 1,320 sqft
Price per Sqft $131
Subdivision Other
MLS Listing ID 1441973
Sold Date 05/27/21
Style Traditional
Bedrooms 3
Full Baths 2
Half Baths 1
HOA Fees $41/ann
HOA Y/N yes
Year Built 2005
Annual Tax Amount $594
Lot Size 5,662 Sqft
Property Description
Welcome Home to this well-maintained, brick townhome with master on main. Located in the charming West Hampton Townhome community full of beautiful, mature landscaping and sidewalk-lined streets. This home includes a single car garage, circular drive, and incredible storage throughout including 3 walk-in attic spaces! A covered front porch welcomes you into a large open living area with a gas log fireplace flanked by gorgeous built-in bookshelves and cabinets. The well-appointed kitchen which includes a pantry is open to the breakfast area and spacious living room. A peaceful screened porch and patio overlook one of the larger, private lots in West Hampton. The main-floor master bedroom with ensuite full bath, laundry space and additional half bath complete the first floor. Upstairs are two additional bedrooms and a full bathroom. The comfortable open concept interior and serene outdoor space make this home functional for everyday living and perfect for entertaining! Only 4.5 miles to I -85 and conveniently located close to grocery stores, shopping, and restaurants. Come make 428 Rexford Drive your home!
Location
State SC
County Spartanburg
Area 033
Rooms
Basement None
Interior
Interior Features Bookcases, Ceiling Fan(s), Ceiling Blown, Ceiling Smooth, Open Floorplan, Walk-In Closet(s), Countertops-Other, Laminate Counters, Pantry
Heating Forced Air, Natural Gas
Cooling Central Air, Electric
Flooring Carpet, Laminate, Vinyl
Fireplaces Number 1
Fireplaces Type Gas Log
Fireplace Yes
Appliance Cooktop, Dishwasher, Disposal, Self Cleaning Oven, Electric Cooktop, Electric Oven, Free-Standing Electric Range, Range, Gas Water Heater
Laundry 1st Floor, Laundry Closet, Electric Dryer Hookup
Exterior
Parking Features Attached, Circular Driveway, Parking Pad, Paved, Garage Door Opener
Garage Spaces 1.0
Community Features Common Areas, Street Lights, Lawn Maintenance
Utilities Available Underground Utilities, Cable Available
Roof Type Architectural, Composition
Garage Yes
Building
Lot Description 1/2 Acre or Less, Sidewalk, Few Trees
Story 2
Foundation Slab
Sewer Public Sewer
Water Public, SJWD
Architectural Style Traditional
Schools
Elementary Schools River Ridge
Middle Schools Florence Chapel
High Schools James F. Byrnes
Others
HOA Fee Include None
Read Less Info
Want to know what your home might be worth? Contact us for a FREE valuation!

Our team is ready to help you sell your home for the highest possible price ASAP
Bought with Allen Tate - Greenville/Simp.




