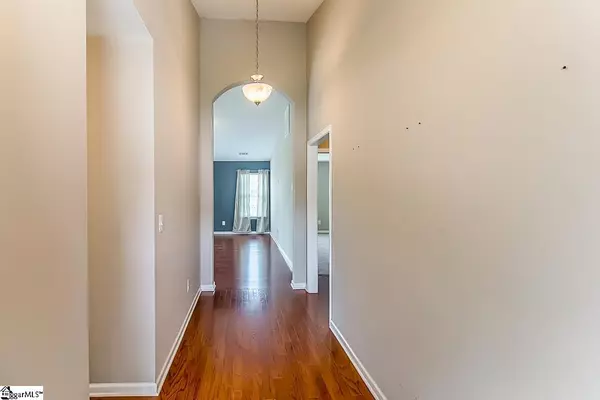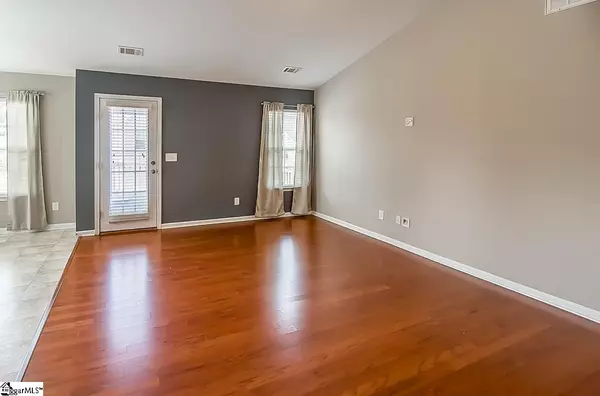For more information regarding the value of a property, please contact us for a free consultation.
Key Details
Sold Price $200,000
Property Type Single Family Home
Sub Type Single Family Residence
Listing Status Sold
Purchase Type For Sale
Square Footage 1,558 sqft
Price per Sqft $128
Subdivision Tyger Shoals
MLS Listing ID 1444486
Sold Date 06/28/21
Style Ranch
Bedrooms 3
Full Baths 2
HOA Fees $14/ann
HOA Y/N yes
Year Built 2014
Annual Tax Amount $708
Lot Size 6,534 Sqft
Property Description
526 Eventide Drive in Moore is in the beautiful Tyger Shoals neighborhood. This GORGEOUS home has 3 bedrooms, 2 bathrooms, a deck in the back yard, and a great open floor plan. With GREAT curb appeal, this home welcomes you when you pull into the driveway. Entering the home, you walk down a short hallway to the open space that is the kitchen, great room, and the dining room. Stunning hardwood floors are in the great room and vinyl floors are in the kitchen/dining. The kitchen has black cabinetry, tile backsplash and laminate countertops. This home is perfect for entertaining guests in your home! Back in the hallway, there are three carpeted bedrooms. The master has a large walk-in closet. The master bathroom has a double vanity, a garden tub, and a separate shower. One of the two other bedrooms has a walk-in closet and both rooms are a great size. The two bedrooms share a full bathroom with a tub/shower combo. Off of the dining room is the exit to the backyard. A spacious deck overlooks the yard and is perfect for a backyard barbecue. Schedule a showing today to see what makes 526 Eventide Drive an AMAZING home!
Location
State SC
County Spartanburg
Area 033
Rooms
Basement None
Interior
Interior Features High Ceilings, Ceiling Cathedral/Vaulted, Ceiling Smooth, Tub Garden, Walk-In Closet(s), Laminate Counters, Pantry
Heating Forced Air, Natural Gas
Cooling Central Air
Flooring Carpet, Wood, Vinyl
Fireplaces Type None
Fireplace Yes
Appliance Cooktop, Dishwasher, Disposal, Electric Cooktop, Free-Standing Electric Range, Microwave, Gas Water Heater, Tankless Water Heater
Laundry Walk-in, Laundry Room
Exterior
Parking Features Attached, Paved, Garage Door Opener
Garage Spaces 2.0
Community Features Common Areas
Roof Type Composition
Garage Yes
Building
Lot Description 1/2 Acre or Less, Sloped, Few Trees
Story 1
Foundation Slab
Sewer Public Sewer
Water Public
Architectural Style Ranch
Schools
Elementary Schools Anderson Mill
Middle Schools Rp Dawkins
High Schools Dorman
Others
HOA Fee Include None
Read Less Info
Want to know what your home might be worth? Contact us for a FREE valuation!

Our team is ready to help you sell your home for the highest possible price ASAP
Bought with Non MLS




